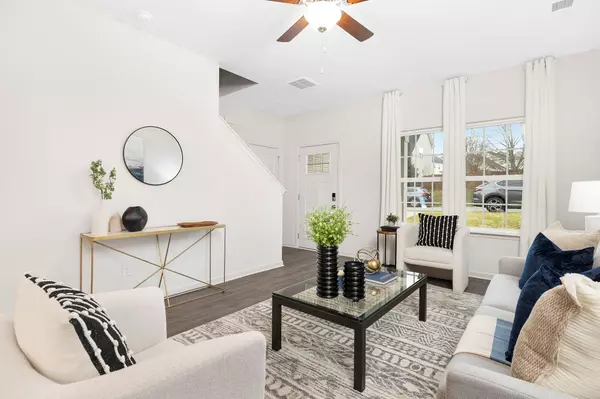For more information regarding the value of a property, please contact us for a free consultation.
3235 Erwin Trace DR Charlotte, NC 28213
Want to know what your home might be worth? Contact us for a FREE valuation!

Our team is ready to help you sell your home for the highest possible price ASAP
Key Details
Sold Price $395,000
Property Type Single Family Home
Sub Type Single Family Residence
Listing Status Sold
Purchase Type For Sale
Square Footage 1,931 sqft
Price per Sqft $204
Subdivision Old Stone Crossing
MLS Listing ID 3939980
Sold Date 04/05/23
Style Traditional
Bedrooms 4
Full Baths 2
Half Baths 1
Construction Status Under Construction
HOA Fees $19
HOA Y/N 1
Abv Grd Liv Area 1,931
Year Built 2023
Lot Size 5,227 Sqft
Acres 0.12
Property Sub-Type Single Family Residence
Property Description
Experience living in this breathtaking new construction home with 4 spacious bedrooms and 2.5 elegant baths. The open floor plan features modern finishes and fixtures that create a warm and inviting atmosphere. The luxury plank flooring in the main living areas and plush carpets in the bedrooms provide comfort and style. The heart of the home, the spacious chef's kitchen, is designed for entertaining and cooking, featuring a large granite-topped island, stainless steel appliances, and ample cabinet space. The primary suite is a true retreat, with a walk-in closet and ample space to relax and unwind after a long day. The secondary bedrooms are equally impressive, with ample closet space and room for personal touches. Don't miss this opportunity to own this magnificent home and create lifelong memories.
Location
State NC
County Mecklenburg
Zoning RES
Interior
Interior Features Garden Tub, Kitchen Island, Pantry
Cooling Central Air, Heat Pump
Flooring Carpet, Laminate
Fireplace false
Appliance Dishwasher, Electric Cooktop, Electric Water Heater, Microwave, Washer
Laundry Laundry Room, Upper Level
Exterior
Garage Spaces 2.0
Street Surface Concrete
Porch Covered, Front Porch, Patio, Rear Porch
Garage true
Building
Foundation Slab
Builder Name Northway Homes
Sewer Public Sewer
Water City
Architectural Style Traditional
Level or Stories Two
Structure Type Vinyl
New Construction true
Construction Status Under Construction
Schools
Elementary Schools Unspecified
Middle Schools Unspecified
High Schools Unspecified
Others
HOA Name CAMS
Senior Community false
Acceptable Financing Cash, Conventional
Listing Terms Cash, Conventional
Special Listing Condition None
Read Less
© 2025 Listings courtesy of Canopy MLS as distributed by MLS GRID. All Rights Reserved.
Bought with Desiree Gaeta • Noire Group LLC




