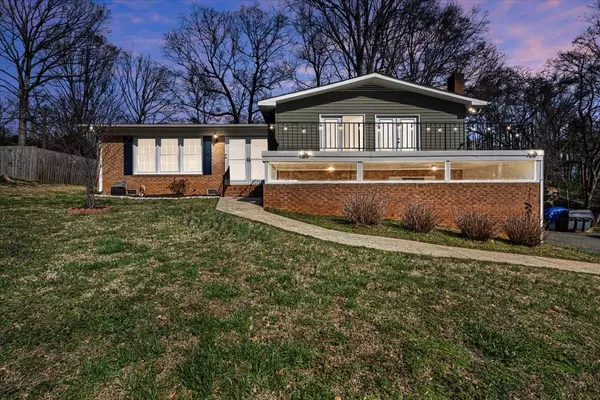For more information regarding the value of a property, please contact us for a free consultation.
608 Sunnybrook DR Monroe, NC 28110
Want to know what your home might be worth? Contact us for a FREE valuation!

Our team is ready to help you sell your home for the highest possible price ASAP
Key Details
Sold Price $353,000
Property Type Single Family Home
Sub Type Single Family Residence
Listing Status Sold
Purchase Type For Sale
Square Footage 2,459 sqft
Price per Sqft $143
Subdivision Hillsdale
MLS Listing ID 3940667
Sold Date 03/30/23
Bedrooms 4
Full Baths 3
Abv Grd Liv Area 1,416
Year Built 1972
Lot Size 0.908 Acres
Acres 0.908
Property Description
Welcome to 608 Sunnybrook Drive, a four bedroom three bath home located in a quiet and highly sought after neighborhood. NO HOA! This beautiful split level home sits on almost an acre lot and has been freshly painted. As you enter the home you are greeted by a nice foyer that opens up to the formal living room and dining room. Upper level has the primary bedroom with its own completely renovated bathroom, two secondary bedrooms and another full bath. Large deck looking over the front of the property accessible from both secondary bedrooms. In the lower level you will find another bedroom/workspace, a large family room with a cast iron wood burning stove, laundry room that has a door to the fenced back yard and an enclosed area with numerous uses. This home is in an excellent location, just minutes away from shopping, dining, and entertainment.
Location
State NC
County Union
Zoning AQ4
Rooms
Basement Partial
Interior
Interior Features Cable Prewire
Heating Floor Furnace
Cooling Ceiling Fan(s), Central Air
Flooring Laminate, Vinyl
Fireplaces Type Family Room
Fireplace true
Appliance Dishwasher, Electric Range, Gas Water Heater, Plumbed For Ice Maker, Refrigerator
Exterior
Garage false
Building
Foundation Crawl Space
Sewer Public Sewer
Water City
Level or Stories Split Level
Structure Type Brick Partial, Vinyl
New Construction false
Schools
Elementary Schools Porter Ridge
Middle Schools Piedmont
High Schools Piedmont
Others
Senior Community false
Restrictions No Restrictions
Acceptable Financing Cash, Conventional, FHA, VA Loan
Listing Terms Cash, Conventional, FHA, VA Loan
Special Listing Condition None
Read Less
© 2024 Listings courtesy of Canopy MLS as distributed by MLS GRID. All Rights Reserved.
Bought with Glo Kearns • RE/MAX Executive
GET MORE INFORMATION





