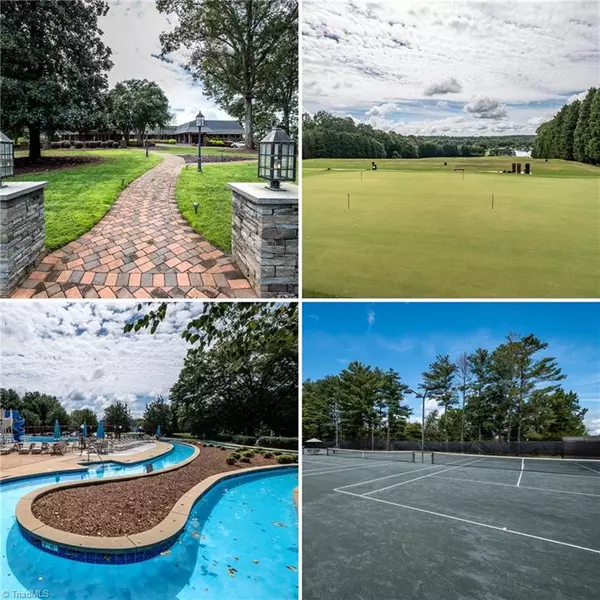For more information regarding the value of a property, please contact us for a free consultation.
141 Orchard Park DR Bermuda Run, NC 27006
Want to know what your home might be worth? Contact us for a FREE valuation!

Our team is ready to help you sell your home for the highest possible price ASAP
Key Details
Sold Price $500,000
Property Type Single Family Home
Sub Type Stick/Site Built
Listing Status Sold
Purchase Type For Sale
MLS Listing ID 1083380
Sold Date 03/27/23
Bedrooms 3
Full Baths 2
Half Baths 1
HOA Fees $154/ann
HOA Y/N Yes
Originating Board Triad MLS
Year Built 1999
Lot Size 9,583 Sqft
Acres 0.22
Property Sub-Type Stick/Site Built
Property Description
Updated brick home w/open floor plan on first fairway of golf course in gated Bermuda Run West, offering 36 holes of golf, pool, tennis, dining, social activities. Main level features vaulted ceilings, great room w/gas burning fireplace, dining room, breakfast room, kitchen w/updated stainless Kitchen Aide appliances, cherry cabinets, granite counters, pantry. Spacious primary suite located on main level w/new carpet, renovated bathroom, soaking tub, walk-in shower, water closet. Main level has updated powder room w/floating vanity & laundry room. Hardwood floors, 2-inch wooden shutters, fresh paint, nice woodwork throughout. 2nd level features 2 bedrooms w/Jack & Jill bath, large bonus room. 2-car attached garage. Outside enjoy elevated brick porch, slate patio, views of first fairway. Visit https://www.brwneighbors.com/ for information about required club membership options. Listing agent related to seller. Some HW floors cupped. Side yard adjoins club property.
Location
State NC
County Davie
Rooms
Basement Crawl Space
Interior
Interior Features Great Room, Ceiling Fan(s), Pantry, Separate Shower, Solid Surface Counter, Vaulted Ceiling(s)
Heating Fireplace(s), Forced Air, Heat Pump, Electric, Natural Gas
Cooling Central Air, Heat Pump
Flooring Carpet, Tile, Wood
Fireplaces Number 1
Fireplaces Type Gas Log, Great Room
Appliance Microwave, Built-In Range, Convection Oven, Cooktop, Dishwasher, Disposal, Exhaust Fan, Gas Water Heater
Laundry Dryer Connection, Main Level, Washer Hookup
Exterior
Exterior Feature Gas Grill
Garage Spaces 2.0
Fence None
Pool None
Building
Lot Description Corner Lot, On Golf Course, Level
Sewer Public Sewer
Water Public
Architectural Style Traditional
New Construction No
Schools
Elementary Schools Shady Grove
Middle Schools William Ellis
Others
Special Listing Condition Owner Sale
Read Less

Bought with Mays Gibson Inc




