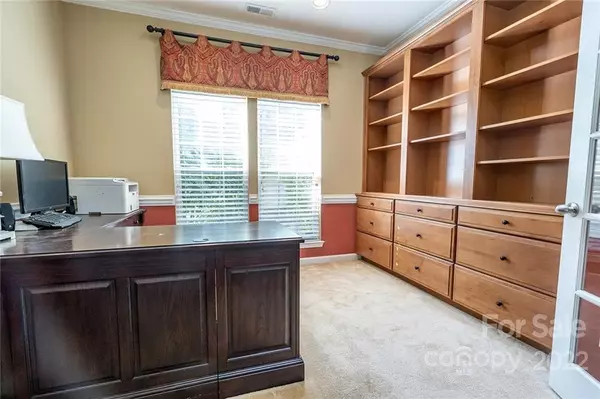For more information regarding the value of a property, please contact us for a free consultation.
225 Fischer RD Fort Mill, SC 29715
Want to know what your home might be worth? Contact us for a FREE valuation!

Our team is ready to help you sell your home for the highest possible price ASAP
Key Details
Sold Price $585,000
Property Type Single Family Home
Sub Type Single Family Residence
Listing Status Sold
Purchase Type For Sale
Square Footage 3,426 sqft
Price per Sqft $170
Subdivision Fallbrook
MLS Listing ID 3917048
Sold Date 03/24/23
Style Traditional
Bedrooms 4
Full Baths 2
Half Baths 1
Construction Status Completed
HOA Fees $56/qua
HOA Y/N 1
Abv Grd Liv Area 3,426
Year Built 2007
Lot Size 0.360 Acres
Acres 0.36
Lot Dimensions 168x89x191x88
Property Description
Back on the market since the holidays are behind us.
Welcome to Fallbrook! One of Fort Mill, SC most desired communities. This charming two-story home filled with beautiful natural light, residing on a private, wooded lot with a large back deck that is perfect for entertaining. Main level boasts gorgeous hardwoods in main areas, open floor plan, private office, spacious kitchen with 42" cabinets, granite countertops, ceramic backsplash & gorgeous island.
Upstairs you'll find 4 bedrooms, a large bonus room that could be used as a 5th bedroom & laundry room. The specious primary suite has 2 walk-in closets, a nice tile garden tub, seperate shower & dual Vanities. The home has been well maintained!
Like new HVAC (2019 & 2021) w/transferable warranty & BRAND NEW Roof (2022).
Close proximity to I-77 and Ballantyne!
Location
State SC
County York
Building/Complex Name Fallbrook
Zoning PD
Interior
Interior Features Cable Prewire, Entrance Foyer, Garden Tub, Kitchen Island, Open Floorplan, Pantry, Walk-In Closet(s)
Heating Forced Air, Natural Gas
Cooling Ceiling Fan(s), Central Air
Flooring Carpet, Tile, Wood
Fireplaces Type Great Room
Fireplace true
Appliance Dishwasher, Disposal, Electric Cooktop, Gas Water Heater, Microwave, Oven, Plumbed For Ice Maker, Refrigerator
Exterior
Garage Spaces 3.0
Community Features Clubhouse, Outdoor Pool
Utilities Available Cable Available
Waterfront Description None
Roof Type Shingle
Garage true
Building
Foundation Crawl Space
Sewer County Sewer
Water County Water
Architectural Style Traditional
Level or Stories Two
Structure Type Brick Partial, Vinyl
New Construction false
Construction Status Completed
Schools
Elementary Schools Sugar Creek
Middle Schools Fort Mill
High Schools Nation Ford
Others
HOA Name CAMS
Senior Community false
Restrictions Subdivision
Acceptable Financing Cash, Conventional
Listing Terms Cash, Conventional
Special Listing Condition None
Read Less
© 2024 Listings courtesy of Canopy MLS as distributed by MLS GRID. All Rights Reserved.
Bought with Rebecca McGrath • Cottingham Chalk
GET MORE INFORMATION





