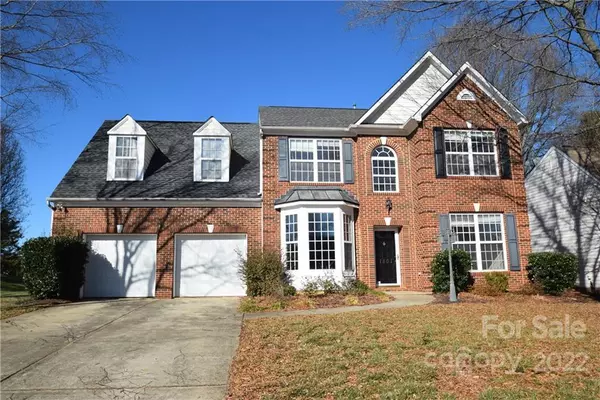For more information regarding the value of a property, please contact us for a free consultation.
11801 Fox Glen RD Charlotte, NC 28269
Want to know what your home might be worth? Contact us for a FREE valuation!

Our team is ready to help you sell your home for the highest possible price ASAP
Key Details
Sold Price $395,000
Property Type Single Family Home
Sub Type Single Family Residence
Listing Status Sold
Purchase Type For Sale
Square Footage 2,497 sqft
Price per Sqft $158
Subdivision Fox Glen
MLS Listing ID 3932119
Sold Date 03/15/23
Style Traditional
Bedrooms 4
Full Baths 2
Half Baths 1
HOA Fees $41/ann
HOA Y/N 1
Abv Grd Liv Area 2,497
Year Built 1999
Lot Size 0.340 Acres
Acres 0.34
Property Description
WOW!! This 2 story, partial brick home is conveniently located in the desirable Fox Glen community. Enjoy being within minutes to uptown, shopping, dining, I-77 and I-485. Upon entering this 2 story foyer to the right is a flex room which can be used as a lounge, study or office. To the left of the entryway gather everyone for those memorable occasions in your formal dining room. The kitchen is bright and open with the dinette leading to a nice-sized family room featuring a cozy fireplace perfect on those cold days and nights. At the top of the 2nd level, you can overlook the foyer. If you need plenty of bedrooms there are 4 bedrooms plus a huge primary suite that is definitely a private domain large enough for oversized furniture. This is a wonderful retreat for any buyer to relax at the end of the day. An outdoor shed is provided for you to store your lawn equipment, tools, crafts, etc.
There is a deck which was never permitted. Play set will remain.
Location
State NC
County Mecklenburg
Zoning R3
Interior
Interior Features Entrance Foyer, Open Floorplan
Cooling Central Air
Flooring Carpet, Linoleum, Parquet
Fireplaces Type Family Room
Appliance Dishwasher, Disposal, Gas Water Heater
Exterior
Garage Spaces 2.0
Community Features Outdoor Pool, Playground
Utilities Available Cable Available
Garage true
Building
Lot Description Corner Lot
Foundation Slab
Sewer Public Sewer
Water City
Architectural Style Traditional
Level or Stories Two
Structure Type Brick Partial, Vinyl
New Construction false
Schools
Elementary Schools Unspecified
Middle Schools Unspecified
High Schools Unspecified
Others
HOA Name Main Street Management Group
Senior Community false
Special Listing Condition None
Read Less
© 2024 Listings courtesy of Canopy MLS as distributed by MLS GRID. All Rights Reserved.
Bought with Tijuana Smith • The Dream Home Crew LLC
GET MORE INFORMATION





