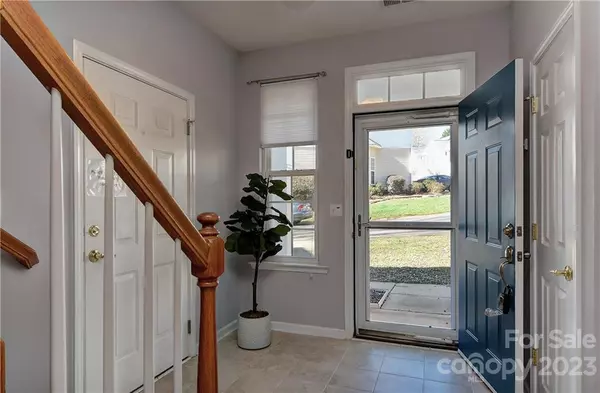For more information regarding the value of a property, please contact us for a free consultation.
3818 Fern Run CT Fort Mill, SC 29715
Want to know what your home might be worth? Contact us for a FREE valuation!

Our team is ready to help you sell your home for the highest possible price ASAP
Key Details
Sold Price $302,500
Property Type Townhouse
Sub Type Townhouse
Listing Status Sold
Purchase Type For Sale
Square Footage 1,658 sqft
Price per Sqft $182
Subdivision Glenridge
MLS Listing ID 3912312
Sold Date 03/17/23
Bedrooms 3
Full Baths 2
Half Baths 1
Construction Status Completed
HOA Fees $190/mo
HOA Y/N 1
Abv Grd Liv Area 1,658
Year Built 2002
Property Sub-Type Townhouse
Property Description
MOTIVATED SELLERS! SIGNIFICANT PRICE IMPROVEMENT! Come see this well-maintained 3 bed/2.5 bath townhome in Glenridge! Kitchen includes a SS 5-burner gas range, over-the-range microwave, dishwasher, & pantry. The spacious great room has a gas fireplace and flows into the formal dining area. Beautiful hardwood flooring! The multi-level deck offers lots of privacy and wooded view. There is a half-bath downstairs - perfect for visitors! All bedrooms and laundry closet are upstairs. The primary bedroom is generously sized with a walk-in closet and an en-suite bathroom with 2 sinks, a glass-enclosed tiled shower, & a tile-accented garden tub. The two secondary bedrooms & hall bathroom are on the other side of the hardwood floor hallway (one bedroom w/carpet & the other with hardwoods). Upgrades: Water Heater, new HVAC coils, gutters & guards, garage door spring (2022); roof & dishwasher (2021); microwave (2020); radon mitigation (2018). Don't wait, make this adorable townhome yours today!
Location
State SC
County York
Building/Complex Name Glenridge Townhomes
Zoning RD-I
Interior
Interior Features Attic Stairs Pulldown, Entrance Foyer, Garden Tub, Pantry, Walk-In Closet(s)
Heating Forced Air, Natural Gas
Cooling Ceiling Fan(s), Central Air
Flooring Carpet, Hardwood, Tile
Fireplaces Type Great Room
Fireplace true
Appliance Dishwasher, Disposal, Gas Range, Gas Water Heater, Microwave
Laundry Laundry Closet, Upper Level
Exterior
Exterior Feature Lawn Maintenance
Garage Spaces 1.0
Community Features Outdoor Pool, Sidewalks, Street Lights, Tennis Court(s)
Roof Type Shingle
Street Surface Concrete,Paved
Porch Deck, Rear Porch
Garage true
Building
Lot Description Private, Wooded
Foundation Slab
Sewer County Sewer
Water County Water
Level or Stories Two
Structure Type Vinyl
New Construction false
Construction Status Completed
Schools
Elementary Schools Sugar Creek
Middle Schools Springfield
High Schools Nation Ford
Others
Pets Allowed Conditional
HOA Name Superior Association Management
Senior Community false
Acceptable Financing Cash, Conventional, FHA, VA Loan
Listing Terms Cash, Conventional, FHA, VA Loan
Special Listing Condition None
Read Less
© 2025 Listings courtesy of Canopy MLS as distributed by MLS GRID. All Rights Reserved.
Bought with Charity McMinn • Coldwell Banker Realty




