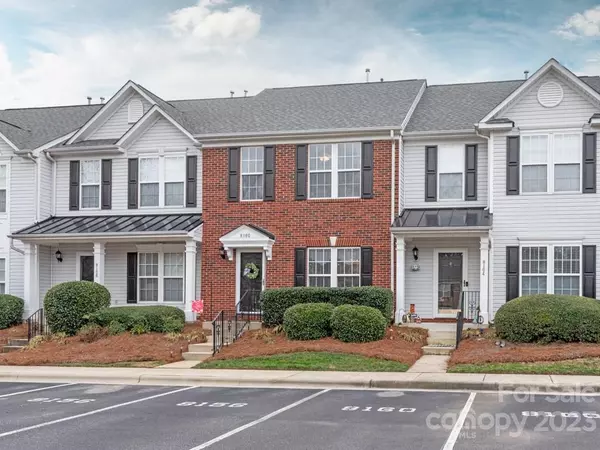For more information regarding the value of a property, please contact us for a free consultation.
8160 Sapwood CT Matthews, NC 28104
Want to know what your home might be worth? Contact us for a FREE valuation!

Our team is ready to help you sell your home for the highest possible price ASAP
Key Details
Sold Price $285,000
Property Type Townhouse
Sub Type Townhouse
Listing Status Sold
Purchase Type For Sale
Square Footage 1,440 sqft
Price per Sqft $197
Subdivision Parkside Townhomes
MLS Listing ID 4000223
Sold Date 03/16/23
Bedrooms 2
Full Baths 2
Half Baths 1
Abv Grd Liv Area 1,440
Year Built 2001
Lot Size 1,306 Sqft
Acres 0.03
Lot Dimensions 20 x 66 x 20 x 66
Property Description
Welcome to this completely and beautifully updated townhome in desirable Parkside Townhomes! Quaint community in a fantastic location. Main floor offering a foyer w/ coat closet, great room w/ crown molding and custom shelving, gas log fireplace, laundry and half-bath. Spacious kitchen has raised bar seating open to the bright windowed dining area. Upper features owner's suite w/ tray ceiling, fan, spacious walk-in closet, dual vanities & step-in shower w/ safety bar. Secondary bedroom with large closet and a full bath. Enjoy relaxing or entertaining on your private fenced-in patio w/ storage closet. Or, take a short walk to the Stallings Municipal Park w/ 3 playground areas, 2 tennis courts & a splash pad! Great location near I-485 and Hwy 74, shopping & dining. HVAC 2019, Roof 2021, Tankless Water Heater 2019. Then complete remodel in 2021 including S.S. Appliances, Quartz Countertops, Marble Backsplash, LVP Flooring, Carpet, Lighting, Fans, Toilets, Plumbing Fixtures, Hardware, etc.
Location
State NC
County Union
Building/Complex Name Parkside Townhomes
Zoning AU1
Interior
Interior Features Attic Stairs Pulldown, Breakfast Bar, Cable Prewire, Entrance Foyer, Pantry, Tray Ceiling(s), Walk-In Closet(s)
Heating Central, ENERGY STAR Qualified Equipment, Forced Air, Natural Gas
Cooling Ceiling Fan(s), Central Air, Electric, ENERGY STAR Qualified Equipment
Flooring Carpet, Vinyl
Fireplaces Type Gas, Great Room
Fireplace true
Appliance Dishwasher, Disposal, Electric Range, Microwave, Plumbed For Ice Maker, Refrigerator, Tankless Water Heater
Laundry In Hall, Laundry Closet, Main Level
Exterior
Exterior Feature Lawn Maintenance, Storage
Fence Back Yard, Fenced, Full, Privacy
Community Features Walking Trails
Utilities Available Cable Available, Electricity Connected, Gas, Satellite Internet Available, Underground Power Lines, Underground Utilities, Wired Internet Available
Roof Type Composition
Street Surface Asphalt, Paved
Building
Foundation Slab
Sewer Public Sewer
Water City
Level or Stories Two
Structure Type Brick Partial, Vinyl
New Construction false
Schools
Elementary Schools Indian Trail
Middle Schools Sun Valley
High Schools Sun Valley
Others
Pets Allowed Yes
HOA Name Key Community Management
Senior Community false
Restrictions Subdivision
Acceptable Financing Cash, Conventional, FHA, VA Loan
Listing Terms Cash, Conventional, FHA, VA Loan
Special Listing Condition None
Read Less
© 2025 Listings courtesy of Canopy MLS as distributed by MLS GRID. All Rights Reserved.
Bought with Steven Onisick • RE/MAX Executive




