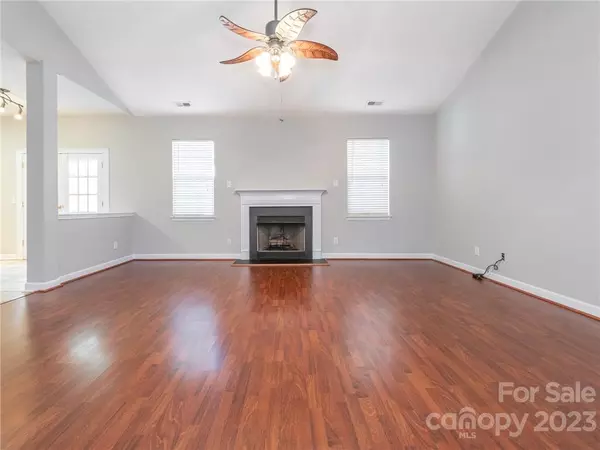For more information regarding the value of a property, please contact us for a free consultation.
2260 Shumard CIR Indian Trail, NC 28079
Want to know what your home might be worth? Contact us for a FREE valuation!

Our team is ready to help you sell your home for the highest possible price ASAP
Key Details
Sold Price $345,000
Property Type Single Family Home
Sub Type Single Family Residence
Listing Status Sold
Purchase Type For Sale
Square Footage 1,476 sqft
Price per Sqft $233
Subdivision Holly Park
MLS Listing ID 3935151
Sold Date 02/16/23
Bedrooms 3
Full Baths 2
HOA Fees $20
HOA Y/N 1
Abv Grd Liv Area 1,476
Year Built 2001
Lot Size 0.310 Acres
Acres 0.31
Lot Dimensions 189x216x128x24x29
Property Description
Beautiful ranch style home on peaceful cul-de-sac lot with fenced in backyard & large storage shed! Welcome in to a large living room with vaulted ceiling and gas fireplace. Vinyl wood plank flooring throughout. Pass through into the kitchen with dark wooden cabinets, SS appliances, and gorgeous French doors leading to fully heated and cooled sunroom. Perfect for enjoying the peaceful backyard and for entertaining! Fully carpeted primary bedroom with vaulted ceiling and custom walk-in closet. Primary bath with garden tub, separate shower, and dual vanities. 2 additional bedrooms with spacious hall bath perfect for family and guests. Enjoy the peace of the backyard and great community amenities including pond, walking trails, and playground. Located in a great school district with tons of shops, restaurants, and grocery options nearby. Won't last long!!
Location
State NC
County Union
Zoning AP6
Rooms
Main Level Bedrooms 3
Interior
Interior Features Attic Stairs Pulldown, Cable Prewire, Entrance Foyer, Garden Tub, Kitchen Island, Pantry, Walk-In Closet(s)
Heating Forced Air, Natural Gas
Cooling Ceiling Fan(s), Central Air
Flooring Carpet, Tile, Tile, Vinyl
Fireplaces Type Gas Log, Living Room
Fireplace true
Appliance Electric Oven, Gas Water Heater
Exterior
Garage Spaces 2.0
Fence Fenced
Community Features Playground, Pond, Recreation Area, Sidewalks, Walking Trails
Garage true
Building
Lot Description Cul-De-Sac
Foundation Slab
Sewer Public Sewer
Water City
Level or Stories One
Structure Type Vinyl
New Construction false
Schools
Elementary Schools Shiloh
Middle Schools Sun Valley
High Schools Sun Valley
Others
HOA Name Holly Park
Senior Community false
Acceptable Financing Cash, Conventional, FHA, VA Loan
Listing Terms Cash, Conventional, FHA, VA Loan
Special Listing Condition None
Read Less
© 2024 Listings courtesy of Canopy MLS as distributed by MLS GRID. All Rights Reserved.
Bought with Christopher Davero • Better Homes and Gardens Real Estate Paracle
GET MORE INFORMATION





