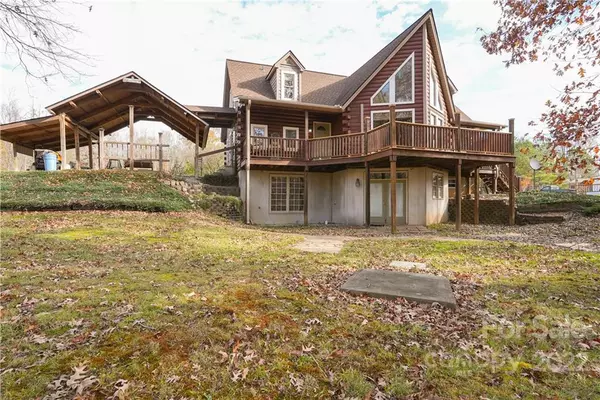For more information regarding the value of a property, please contact us for a free consultation.
1199 Bradley RD Fuquay-varina, NC 27526
Want to know what your home might be worth? Contact us for a FREE valuation!

Our team is ready to help you sell your home for the highest possible price ASAP
Key Details
Sold Price $1,350,000
Property Type Single Family Home
Sub Type Single Family Residence
Listing Status Sold
Purchase Type For Sale
Square Footage 3,648 sqft
Price per Sqft $370
MLS Listing ID 3901207
Sold Date 02/27/23
Style Cabin
Bedrooms 3
Full Baths 2
Half Baths 1
Construction Status Completed
Abv Grd Liv Area 2,298
Year Built 2000
Lot Size 29.980 Acres
Acres 29.98
Lot Dimensions 1500 x 1000
Property Description
Your new home is custom and full of country charm! Enjoy the peace, serenity and wildlife on your 30 acre estate located less than 30 minutes from Raleigh. Bring your horses. Breathtaking views of the Cape Fear River, with over 1000 feet of river frontage. Minutes from shopping, dining and medical facilities. Cozy up in the den in front of the 2 story stone fireplace. Large custom windows bring in natural light. Master bedroom, kitchen, laundry, den and dining room are on the main level. Brazilian cherry floors in dining room are unique. Two bedrooms in the loft share a full bath. Main level Master! Lower level features bedrooms, walk-in shower, workout room, and storage. Walk out Basement. Enjoy the beautiful garden/landscaping all around the home. 2 car carport and 2 small outbuildings on property.
--
Location
State NC
County Harnett
Zoning RA-30
Body of Water CAPE FEAR RIVER
Rooms
Basement Basement Shop, Exterior Entry, Finished
Main Level Bedrooms 1
Interior
Interior Features Built-in Features, Cathedral Ceiling(s), Computer Niche, Entrance Foyer, Kitchen Island, Pantry, Walk-In Closet(s)
Heating Electric, Forced Air, Heat Pump, Natural Gas, Propane
Cooling Ceiling Fan(s), Central Air
Flooring Carpet, Tile, Wood
Fireplaces Type Den, Gas Log, Propane
Fireplace true
Appliance Dishwasher, Disposal, Electric Oven, Electric Range, Electric Water Heater, Filtration System, Microwave, Self Cleaning Oven, Water Softener
Laundry Main Level
Exterior
Exterior Feature Fence, Storage
Carport Spaces 2
Community Features Pond
Utilities Available Propane
Waterfront Description Boat Ramp, Paddlesport Launch Site
Roof Type Composition, Wood, Wood
Street Surface Gravel
Porch Balcony, Deck, Rear Porch
Building
Lot Description Green Area, Pond(s), River Front, Wooded, Views, Waterfront, Wetlands, Wooded
Foundation Pillar/Post/Pier, Slab, Other - See Remarks
Sewer Septic Installed
Water Well
Architectural Style Cabin
Level or Stories One and One Half
Structure Type Log, Shingle/Shake
New Construction false
Construction Status Completed
Schools
Elementary Schools Unspecified
Middle Schools Unspecified
High Schools Unspecified
Others
Senior Community false
Restrictions No Restrictions,Other - See Remarks
Acceptable Financing Conventional
Listing Terms Conventional
Special Listing Condition None
Read Less
© 2025 Listings courtesy of Canopy MLS as distributed by MLS GRID. All Rights Reserved.
Bought with Non Member • MLS Administration




