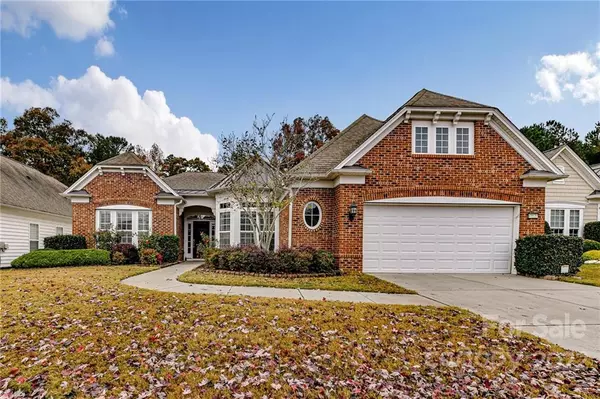For more information regarding the value of a property, please contact us for a free consultation.
49030 Gladiolus ST Indian Land, SC 29707
Want to know what your home might be worth? Contact us for a FREE valuation!

Our team is ready to help you sell your home for the highest possible price ASAP
Key Details
Sold Price $610,000
Property Type Single Family Home
Sub Type Single Family Residence
Listing Status Sold
Purchase Type For Sale
Square Footage 2,428 sqft
Price per Sqft $251
Subdivision Sun City Carolina Lakes
MLS Listing ID 3918799
Sold Date 02/07/23
Style Ranch
Bedrooms 3
Full Baths 2
Half Baths 1
HOA Fees $261/mo
HOA Y/N 1
Abv Grd Liv Area 2,428
Year Built 2008
Lot Size 8,712 Sqft
Acres 0.2
Property Description
Don't miss this meticulously maintained home located on a quiet street in sought after Sun City! This popular Cumberland Hall model has an open floor plan, home office, large kitchen w/new SS appliances including the refrigerator, wall oven & microwave, gas cooktop & dishwasher. Stunning wood cabinets w/wood hood, granite counters & island. The bright breakfast nook w/Plantation shutters & tray ceilings is the perfect spot to gather in the kitchen. Split bedroom floorplan. Large MBR offers trey ceiling, crown molding w/wooded view. Primary bath offers dual sink vanity, shower & jacuzzi tub & walk-in closet. The generous sized great room features crown molding, detailed trim work & cozy gas fireplace. Enjoy complete privacy & the sounds of nature on the screened-in porch with views of the beautifully landscaped, natural wooded & grassy lot that is a rare find in the community. Laundry offers cabinets & utility sink. Extra-large garage to hold that golf cart. New HVAC installed 2020.
Location
State SC
County Lancaster
Zoning PDD
Rooms
Main Level Bedrooms 3
Interior
Interior Features Attic Stairs Pulldown, Breakfast Bar, Cable Prewire, Entrance Foyer, Kitchen Island, Open Floorplan, Pantry, Split Bedroom, Tray Ceiling(s), Walk-In Closet(s)
Heating Forced Air, Natural Gas
Cooling Ceiling Fan(s), Central Air
Flooring Carpet, Hardwood, Tile
Fireplaces Type Gas Log, Great Room
Fireplace true
Appliance Dishwasher, Disposal, Gas Cooktop, Gas Water Heater, Microwave, Plumbed For Ice Maker, Refrigerator, Wall Oven
Exterior
Exterior Feature In-Ground Irrigation, Lawn Maintenance
Garage Spaces 2.0
Community Features Fifty Five and Older, Clubhouse, Dog Park, Fitness Center, Game Court, Golf, Hot Tub, Indoor Pool, Outdoor Pool, Picnic Area, Playground, Recreation Area, Sidewalks, Sport Court, Street Lights, Tennis Court(s), Walking Trails
Waterfront Description Boat Slip – Community, Paddlesport Launch Site - Community, Pier - Community
Roof Type Shingle
Garage true
Building
Lot Description Level, Private, Wooded
Foundation Slab
Builder Name Pulte
Sewer County Sewer
Water County Water
Architectural Style Ranch
Level or Stories One
Structure Type Brick Partial, Vinyl
New Construction false
Schools
Elementary Schools Unspecified
Middle Schools Unspecified
High Schools Unspecified
Others
HOA Name First Services Residential
Senior Community true
Restrictions Architectural Review,Subdivision
Acceptable Financing Cash, Conventional, VA Loan
Listing Terms Cash, Conventional, VA Loan
Special Listing Condition Estate
Read Less
© 2024 Listings courtesy of Canopy MLS as distributed by MLS GRID. All Rights Reserved.
Bought with Non Member • MLS Administration
GET MORE INFORMATION





