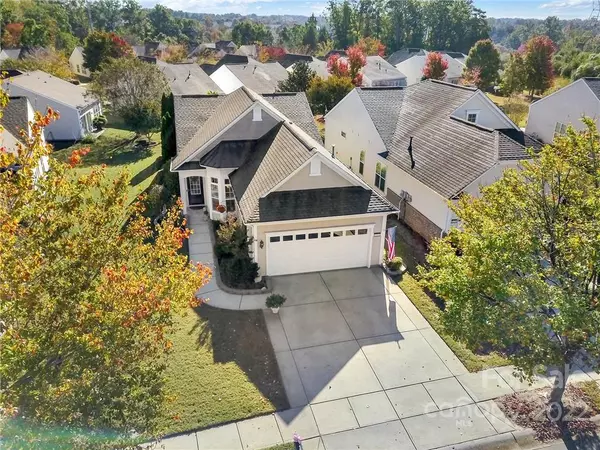For more information regarding the value of a property, please contact us for a free consultation.
16348 Raven Crest DR Indian Land, SC 29707
Want to know what your home might be worth? Contact us for a FREE valuation!

Our team is ready to help you sell your home for the highest possible price ASAP
Key Details
Sold Price $419,000
Property Type Single Family Home
Sub Type Single Family Residence
Listing Status Sold
Purchase Type For Sale
Square Footage 1,515 sqft
Price per Sqft $276
Subdivision Sun City Carolina Lakes
MLS Listing ID 3920412
Sold Date 02/06/23
Bedrooms 2
Full Baths 2
Construction Status Completed
HOA Fees $261/mo
HOA Y/N 1
Abv Grd Liv Area 1,515
Year Built 2007
Lot Size 6,098 Sqft
Acres 0.14
Property Description
Beautiful & cozy Gray Myst home in the amenity rich 55+ community of Sun City Carolina Lakes. This home is a must-see! Featuring 2 bedrooms & 2 baths with an office/study area. Loaded with upgrades & updates (see full list in attachments) that include oak hardwood floors in main living areas, newer carpet in bedrooms, Italian tiled floor in sunroom & French doors leading to the office/study. The gourmet kitchen boasts SS appliances, undermount SS double bowl sink, recessed lighting & breakfast bar overlooking main living area. Spacious primary bedroom w/walk-in closet & ensuite bath awaits you. Enjoy the bright sunroom off the living room or sit outside on the stone paver patio overlooking all the custom landscaping. Raised flower beds surround the home w/solar gutter lights. The garage features epoxy floors, built-in cabinets w/laundry tub & lighted workbench w/tool cabinets. New HVAC - 2022, New water heater - 2019. Minutes from shopping, restaurants, library & medical.
Location
State SC
County Lancaster
Zoning PDD
Rooms
Main Level Bedrooms 2
Interior
Interior Features Breakfast Bar, Open Floorplan, Pantry, Split Bedroom, Walk-In Closet(s)
Heating Forced Air, Natural Gas
Cooling Ceiling Fan(s), Central Air
Flooring Carpet, Tile, Wood
Fireplace false
Appliance Dishwasher, Disposal, Electric Range, Gas Water Heater, Microwave, Plumbed For Ice Maker
Exterior
Exterior Feature Lawn Maintenance
Garage Spaces 2.0
Community Features Fifty Five and Older, Clubhouse, Dog Park, Fitness Center, Game Court, Golf, Hot Tub, Indoor Pool, Outdoor Pool, Picnic Area, Playground, Recreation Area, Sidewalks, Sport Court, Street Lights, Tennis Court(s), Walking Trails
Waterfront Description Lake
Garage true
Building
Foundation Slab
Builder Name Pulte
Sewer County Sewer
Water County Water
Level or Stories One
Structure Type Vinyl
New Construction false
Construction Status Completed
Schools
Elementary Schools Unspecified
Middle Schools Unspecified
High Schools Unspecified
Others
HOA Name First Service Residential
Senior Community true
Acceptable Financing Cash, Conventional, FHA, VA Loan
Listing Terms Cash, Conventional, FHA, VA Loan
Special Listing Condition None
Read Less
© 2024 Listings courtesy of Canopy MLS as distributed by MLS GRID. All Rights Reserved.
Bought with Kelly Blandford • Helen Adams Realty
GET MORE INFORMATION





