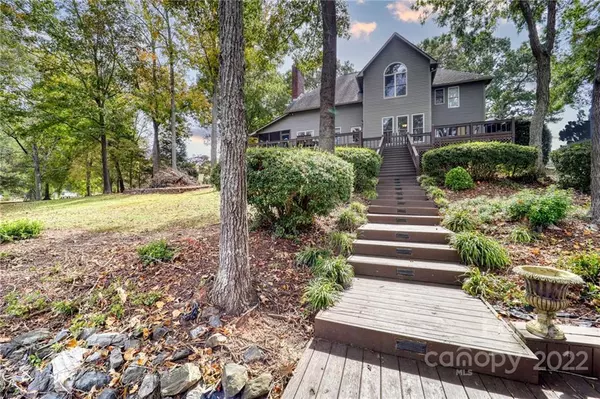For more information regarding the value of a property, please contact us for a free consultation.
104 Rosebank DR Shelby, NC 28150
Want to know what your home might be worth? Contact us for a FREE valuation!

Our team is ready to help you sell your home for the highest possible price ASAP
Key Details
Sold Price $695,000
Property Type Single Family Home
Sub Type Single Family Residence
Listing Status Sold
Purchase Type For Sale
Square Footage 3,083 sqft
Price per Sqft $225
Subdivision Farmington
MLS Listing ID 3916862
Sold Date 02/01/23
Bedrooms 4
Full Baths 2
Half Baths 1
Abv Grd Liv Area 3,083
Year Built 1992
Lot Size 0.920 Acres
Acres 0.92
Property Description
WATERFRONT home on Moss Lake!! 4 bedrooms and 2.5 baths. Main level has a foyer, room currently used as a bar but could easily be used as an office with a bookshelf.. 2 living rooms, dining room, large eat in kitchen with a breakfast area, laundry room and half bath. Upstairs has 4 large bedrooms and 2 large baths. HVAC (2 units) is approximately 7 years old and Roof and vinyl is approximately 5 years with 20 year warranty (15 years left). The home has beautiful waterfront view of Moss Lake and a boat dock with a lift. Sanded beach area. Deck and screened porch. Under the deck has lots of additional storage and large crawl space. All appliances including washer and dryer remain. Full Irrigation system - water is pulled from the lake and outside in ground speakers. Property is also listed for RENT - see MLS# 3917222 for info.
Location
State NC
County Cleveland
Zoning AA1
Body of Water Moss Lake
Interior
Interior Features Entrance Foyer, Garden Tub, Kitchen Island, Walk-In Closet(s)
Heating Heat Pump
Cooling Heat Pump
Flooring Carpet, Linoleum
Fireplaces Type Living Room
Fireplace true
Appliance Dishwasher, Dryer, Gas Water Heater, Microwave, Oven, Refrigerator, Washer
Laundry Gas Dryer Hookup, Laundry Room, Main Level
Exterior
Garage Spaces 2.0
Waterfront Description Boat Lift, Lake, Pier
Roof Type Shingle
Street Surface Concrete, Paved
Porch Deck, Front Porch, Screened
Garage true
Building
Lot Description Waterfront
Foundation Crawl Space
Sewer Septic Installed
Water County Water
Level or Stories Two
Structure Type Brick Partial, Vinyl
New Construction false
Schools
Elementary Schools Unspecified
Middle Schools Unspecified
High Schools Unspecified
Others
Restrictions Other - See Remarks
Acceptable Financing Cash, Conventional, FHA, VA Loan
Listing Terms Cash, Conventional, FHA, VA Loan
Special Listing Condition None
Read Less
© 2025 Listings courtesy of Canopy MLS as distributed by MLS GRID. All Rights Reserved.
Bought with Cindy Hagans • Hagans Real Estate Inc




