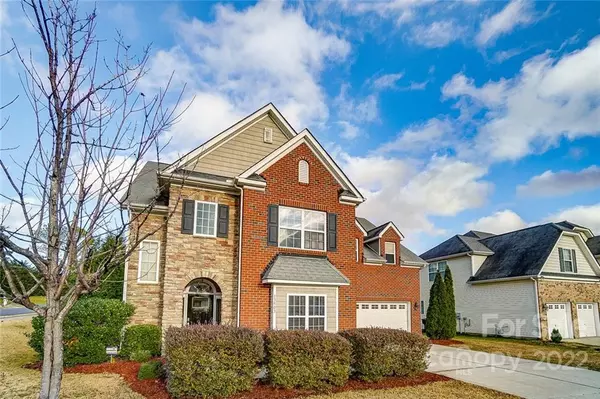For more information regarding the value of a property, please contact us for a free consultation.
13903 Highland Meadow RD Charlotte, NC 28273
Want to know what your home might be worth? Contact us for a FREE valuation!

Our team is ready to help you sell your home for the highest possible price ASAP
Key Details
Sold Price $428,000
Property Type Single Family Home
Sub Type Single Family Residence
Listing Status Sold
Purchase Type For Sale
Square Footage 2,556 sqft
Price per Sqft $167
Subdivision Kingsbridge
MLS Listing ID 3926697
Sold Date 01/30/23
Style Traditional
Bedrooms 4
Full Baths 2
Half Baths 1
Construction Status Completed
HOA Fees $50/ann
HOA Y/N 1
Abv Grd Liv Area 2,556
Year Built 2008
Lot Size 9,583 Sqft
Acres 0.22
Property Description
Welcome to this beautifully maintained, charming 4 bedroom + 2.5 bathroom + large 2 car garage home that sits nicely on a corner fenced-in, tree lined lot! The Kingsbridge neighborhood is conveniently located minutes from I77, I485, Rivergate Shopping Center, Carowinds, the greenway, nature preserve, and Lake Wylie! Inside you will find a welcoming open floor plan full of windows providing lots of natural light throughout, brand new LVP flooring on the main level, fresh paint, a large kitchen with lots of cabinet space, an island, & good size pantry. Enjoy details like the fireplace in the living room, tray ceilings & crown molding, & the functional laundry room right off the garage. The entire upstairs has brand new carpet, large bedrooms with great built out closet systems, and an inviting primary suite with separate garden tub & shower, and dual sinks. The 4th bedroom also doubles as a great bonus room if desired! This home has truly been well cared for and is move in ready!
Location
State NC
County Mecklenburg
Zoning R3
Interior
Interior Features Breakfast Bar, Entrance Foyer, Garden Tub, Kitchen Island, Pantry, Tray Ceiling(s), Walk-In Closet(s)
Heating Central, Forced Air, Natural Gas
Cooling Ceiling Fan(s)
Flooring Carpet, Laminate, Tile
Fireplaces Type Gas Vented, Living Room
Fireplace true
Appliance Dishwasher, Dryer, Electric Cooktop, Gas Water Heater, Microwave, Oven, Refrigerator, Washer
Laundry Laundry Room, Main Level
Exterior
Garage Spaces 2.0
Fence Fenced
Community Features Clubhouse, Outdoor Pool, Sidewalks, Street Lights
Roof Type Composition
Street Surface Concrete, Paved
Porch Covered, Front Porch, Patio
Garage true
Building
Lot Description Private, Wooded
Foundation Slab
Sewer Public Sewer
Water City
Architectural Style Traditional
Level or Stories Two
Structure Type Brick Partial, Stone, Vinyl
New Construction false
Construction Status Completed
Schools
Elementary Schools River Gate
Middle Schools Southwest
High Schools Olympic
Others
HOA Name CAMS
Acceptable Financing Cash, Conventional, FHA, VA Loan
Listing Terms Cash, Conventional, FHA, VA Loan
Special Listing Condition None
Read Less
© 2025 Listings courtesy of Canopy MLS as distributed by MLS GRID. All Rights Reserved.
Bought with Zainab Alnomani • Keller Williams Ballantyne Area




