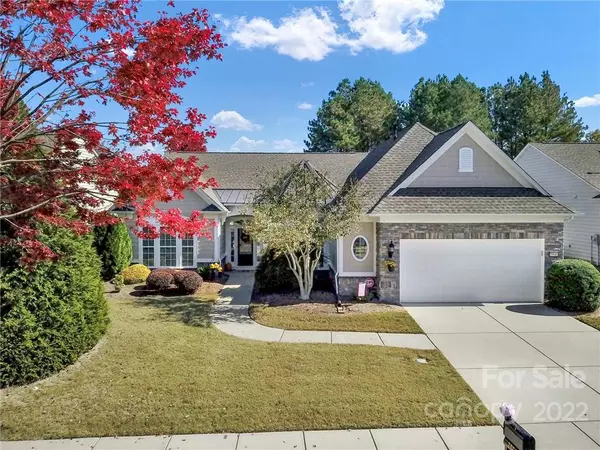For more information regarding the value of a property, please contact us for a free consultation.
39644 Rosebay CT Indian Land, SC 29707
Want to know what your home might be worth? Contact us for a FREE valuation!

Our team is ready to help you sell your home for the highest possible price ASAP
Key Details
Sold Price $606,000
Property Type Single Family Home
Sub Type Single Family Residence
Listing Status Sold
Purchase Type For Sale
Square Footage 2,751 sqft
Price per Sqft $220
Subdivision Sun City Carolina Lakes
MLS Listing ID 3917525
Sold Date 01/27/23
Style Transitional
Bedrooms 3
Full Baths 2
Half Baths 1
Construction Status Completed
HOA Fees $261/mo
HOA Y/N 1
Abv Grd Liv Area 2,751
Year Built 2007
Lot Size 8,712 Sqft
Acres 0.2
Lot Dimensions 70x123
Property Description
Spacious & open floor plan w/a multitude of upgrades! Lovely curb appeal w/established landscaping & partial stone veneer front, oversized garage w/custom cabinets/storage, & quiet cul de sac street is just the beginning. Kitchen features SS appliances w/glass cooktop, double wall oven, large prep island, custom pantry, cabinet roll outs & underlighting, granite counters & a sunny breakfast nook w/tray ceiling, plus the bonus of a butler’s pantry. Cozy up to the gas log fireplace in the great room during the cooler months & enjoy the cheery sunroom w/an abundance of natural light. Primary suite offers tray ceiling, dual sink vanity, & custom WIC. Guest bedrooms share a full bath w/dual sink vanity. Separate office for home management/flex space. Laundry offers cabinets & utility sink for convenience. Step out on to the beautiful paver patio w/established trees for privacy making it a great place to relax, grill out, & enjoy the Carolina weather! Come enjoy the amenity rich Sun City!
Location
State SC
County Lancaster
Zoning QR
Rooms
Main Level Bedrooms 3
Interior
Interior Features Attic Stairs Pulldown, Breakfast Bar, Built-in Features, Cable Prewire, Entrance Foyer, Kitchen Island, Open Floorplan, Pantry, Split Bedroom, Tray Ceiling(s), Walk-In Closet(s)
Heating Central, Forced Air, Natural Gas
Cooling Ceiling Fan(s)
Flooring Carpet, Hardwood, Tile
Fireplaces Type Gas Log, Great Room
Fireplace true
Appliance Dishwasher, Disposal, Electric Cooktop, Gas Water Heater, Microwave, Plumbed For Ice Maker, Wall Oven
Exterior
Exterior Feature In-Ground Irrigation, Lawn Maintenance
Garage Spaces 2.0
Community Features Fifty Five and Older, Clubhouse, Dog Park, Fitness Center, Game Court, Golf, Hot Tub, Indoor Pool, Outdoor Pool, Picnic Area, Playground, Recreation Area, Sidewalks, Sport Court, Street Lights, Tennis Court(s), Walking Trails
Waterfront Description Boat Slip – Community, Lake, Paddlesport Launch Site - Community, Pier - Community
Roof Type Shingle
Garage true
Building
Lot Description Level, Wooded
Foundation Slab, Other - See Remarks
Builder Name Pulte
Sewer County Sewer
Water County Water
Architectural Style Transitional
Level or Stories One
Structure Type Stone Veneer, Vinyl
New Construction false
Construction Status Completed
Schools
Elementary Schools Unspecified
Middle Schools Unspecified
High Schools Unspecified
Others
HOA Name First Services Residential
Senior Community true
Acceptable Financing Cash, Conventional
Listing Terms Cash, Conventional
Special Listing Condition None
Read Less
© 2024 Listings courtesy of Canopy MLS as distributed by MLS GRID. All Rights Reserved.
Bought with Marcus Nance • Helen Adams Realty
GET MORE INFORMATION





