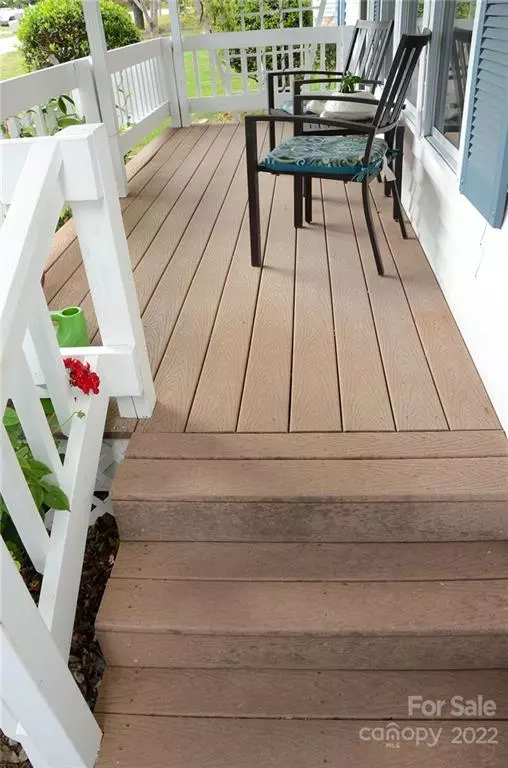For more information regarding the value of a property, please contact us for a free consultation.
15 Beechnut DR Hendersonville, NC 28739
Want to know what your home might be worth? Contact us for a FREE valuation!

Our team is ready to help you sell your home for the highest possible price ASAP
Key Details
Sold Price $270,000
Property Type Single Family Home
Sub Type Manufactured Home
Listing Status Sold
Purchase Type For Sale
Square Footage 1,551 sqft
Price per Sqft $174
Subdivision Riverwind
MLS Listing ID 3909966
Sold Date 10/31/22
Style Ranch
Bedrooms 3
Full Baths 2
HOA Fees $100/mo
HOA Y/N 1
Abv Grd Liv Area 1,551
Year Built 1990
Lot Size 0.260 Acres
Acres 0.26
Property Description
This is the Good Life! See what 55+ living is all about in this beautifully maintained and well-appointed home with its peaceful mature, manicured landscape in the sought-after Riverwind Community. With a large covered porch on the front, a large (newly) screened porch on the back, and a thoughtfully laid-out floor plan, you will find a home that is easy for day-to-day living or great for entertaining guests and new neighbors (that will quickly become friends). Extra features like a split floor plan, office space, and mudroom off the garage are just some of the great benefits this home offers. Enjoy the community pool, hot tub, and two clubhouses, or experience the best that Hendersonville, Brevard, and Asheville offer because you are convenient to it all. New regularly maintained Trane system installed in 2019, stainless steel appliances replaced in 2020, Gutter guards 2020, New countertops 2018, New crawlspace vents, the list goes on. 15 Beechnut Drive is ready to welcome you HOME!
Location
State NC
County Henderson
Zoning R1
Rooms
Main Level Bedrooms 3
Interior
Interior Features Split Bedroom, Walk-In Closet(s)
Heating Central, Other - See Remarks
Cooling Ceiling Fan(s)
Flooring Vinyl
Fireplaces Type Gas, Gas Vented, Living Room
Fireplace true
Appliance Dishwasher, Disposal, Dryer, Electric Cooktop, Electric Water Heater, Microwave, Oven, Refrigerator, Washer
Exterior
Garage Spaces 1.0
Community Features Fifty Five and Older, Clubhouse, Hot Tub, Outdoor Pool, RV/Boat Storage
Utilities Available Cable Available, Gas
Roof Type Shingle
Garage true
Building
Lot Description Level, Wooded
Foundation Crawl Space, Other - See Remarks
Sewer Private Sewer
Water City
Architectural Style Ranch
Structure Type Vinyl
New Construction false
Schools
Elementary Schools Etowah
Middle Schools Rugby
High Schools West Henderson
Others
HOA Name Riverwind
Senior Community true
Restrictions Other - See Remarks,Subdivision
Acceptable Financing Cash, Conventional, VA Loan
Listing Terms Cash, Conventional, VA Loan
Special Listing Condition None
Read Less
© 2024 Listings courtesy of Canopy MLS as distributed by MLS GRID. All Rights Reserved.
Bought with Dallas Ducote • Keller Williams Realty Mountain Partners
GET MORE INFORMATION





