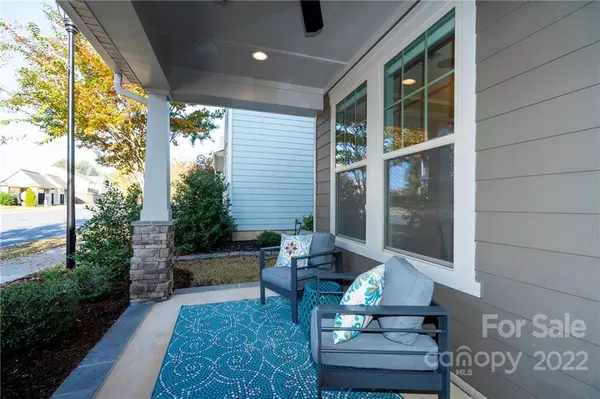For more information regarding the value of a property, please contact us for a free consultation.
209 Helton LN Fort Mill, SC 29708
Want to know what your home might be worth? Contact us for a FREE valuation!

Our team is ready to help you sell your home for the highest possible price ASAP
Key Details
Sold Price $585,000
Property Type Single Family Home
Sub Type Single Family Residence
Listing Status Sold
Purchase Type For Sale
Square Footage 2,876 sqft
Price per Sqft $203
Subdivision Brayden
MLS Listing ID 3919791
Sold Date 12/09/22
Style Transitional
Bedrooms 4
Full Baths 3
HOA Fees $52
HOA Y/N 1
Abv Grd Liv Area 2,876
Year Built 2016
Lot Size 4,791 Sqft
Acres 0.11
Property Description
Welcome to Brayden! This Move In ready Popular Floorplan displays Upgraded Hardwood Floors that lead into an Open Floorplan that's great for entertaining. Prepare meals in the Gourmet Kitchen with Upgraded Cabinets, Gas Cooktop, Oversized Kitchen Island, Stainless Steel Appliances, Under Cabinet Lighting, Custom Shelving in Walk in Pantry, Upgraded Granite Countertops & Tile Backsplash. Lots of Light comes through the Breakfast Room Windows that overlook the Professionally Landscaped Backyard and with access to the Screened Porch. Secondary Bedroom with Full Bathroom on Main Level. Dining or Home Office look out into the Neighborhood. Large Primary Bedroom w/Luxurious Bathroom includes Tile Surround Shower, Soaking Tub, Raised Vanities w/Granite and Large Walk In Closet w/Custom Shelving and Cabinetry. Spacious Secondary Bedrooms. Eight Foot Doors & Custom Window Shades throughout. Within Walking Distance to Dining/Shops & Convenient to I-77, CLT Airport, Downtown Charlotte & more!
Location
State SC
County York
Zoning RES
Rooms
Main Level Bedrooms 1
Interior
Interior Features Attic Stairs Pulldown, Cable Prewire, Garden Tub, Kitchen Island, Open Floorplan, Walk-In Closet(s), Walk-In Pantry
Heating Central, Forced Air, Natural Gas, Zoned
Cooling Ceiling Fan(s), Zoned
Flooring Carpet, Hardwood, Tile
Fireplaces Type Family Room, Fire Pit, Gas Log, Gas Vented
Fireplace true
Appliance Dishwasher, Disposal, Electric Oven, Exhaust Hood, Gas Cooktop, Gas Water Heater, Microwave, Plumbed For Ice Maker, Refrigerator, Self Cleaning Oven
Exterior
Exterior Feature Fire Pit, Gas Grill
Garage Spaces 2.0
Fence Fenced
Community Features Clubhouse, Outdoor Pool, Playground, Pond, Sidewalks, Street Lights
Utilities Available Cable Available
Roof Type Shingle
Garage true
Building
Lot Description Level
Foundation Slab
Sewer County Sewer
Water County Water
Architectural Style Transitional
Level or Stories Two
Structure Type Fiber Cement, Stone
New Construction false
Schools
Elementary Schools Gold Hill
Middle Schools Pleasant Knoll
High Schools Fort Mill
Others
HOA Name Kuester Management Group
Acceptable Financing Cash, Conventional, VA Loan
Listing Terms Cash, Conventional, VA Loan
Special Listing Condition None
Read Less
© 2024 Listings courtesy of Canopy MLS as distributed by MLS GRID. All Rights Reserved.
Bought with Robert MacLeod • Boston MacLeod Realty
GET MORE INFORMATION





