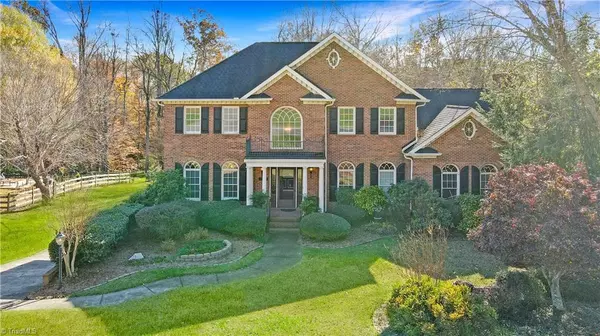For more information regarding the value of a property, please contact us for a free consultation.
4424 Lochurst DR Pfafftown, NC 27040
Want to know what your home might be worth? Contact us for a FREE valuation!

Our team is ready to help you sell your home for the highest possible price ASAP
Key Details
Sold Price $484,000
Property Type Single Family Home
Sub Type Stick/Site Built
Listing Status Sold
Purchase Type For Sale
MLS Listing ID 1089246
Sold Date 12/09/22
Bedrooms 4
Full Baths 4
HOA Fees $41/ann
HOA Y/N Yes
Originating Board Triad MLS
Year Built 1992
Lot Size 0.610 Acres
Acres 0.61
Property Description
Wow! First time on the market is this grand full brick home in pristine condition. Welcome to your new home in highly desirable Lochurst Community that is within walking distance to Reagan High School. Walk in and you are greeted by grand two-story foyer with hardwoods. Primary bedroom on both levels! Main living area features Living Room, Den w/ fireplace, wet bar, tray ceilings with recessed lighting, a dining room with more natural lighting, HUGE kitchen w/ granites, breakfast room that brings in more lighting through the skylights, patio door to deck overlooking the custom back yard with fantastic gardens fenced in w/ brick pillars and black fencing. Rock walkways add a special touch. 2 car garage with walkout basement. The basement is finished with great sized bonus rooms, a full bathroom, and a full kitchen equipped with refrigerator, sink, dishwasher, and cooktop. So many features to this amazing home. Call today for more info! Showings start 11/8.
Location
State NC
County Forsyth
Rooms
Basement Finished, Basement
Interior
Interior Features Arched Doorways, Built-in Features, Ceiling Fan(s), Dead Bolt(s), Kitchen Island, Pantry, Separate Shower, Solid Surface Counter, Wet Bar
Heating Fireplace(s), Heat Pump, Electric
Cooling Central Air
Flooring Carpet, Laminate, Wood
Fireplaces Number 2
Fireplaces Type Basement, Den
Appliance Cooktop, Dishwasher, Disposal, Slide-In Oven/Range, Range Hood, Electric Water Heater
Laundry Dryer Connection, Main Level, Washer Hookup
Exterior
Exterior Feature Garden
Garage Spaces 2.0
Fence Fenced
Pool Community
Building
Sewer Public Sewer
Water Public
Architectural Style Traditional
New Construction No
Schools
High Schools Reagan
Others
Special Listing Condition Owner Sale
Read Less

Bought with nonmls
GET MORE INFORMATION





