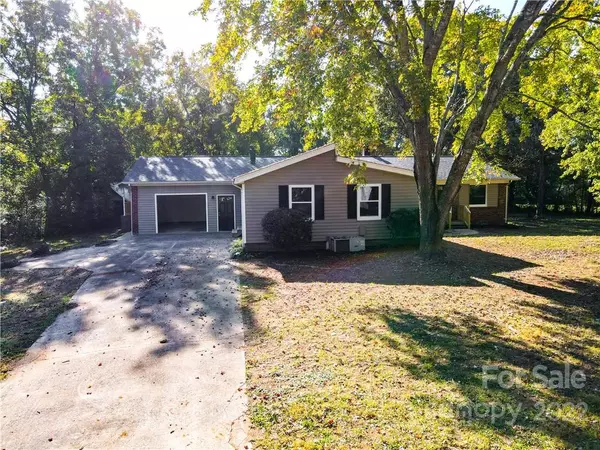For more information regarding the value of a property, please contact us for a free consultation.
123 Riverwood DR Shelby, NC 28152
Want to know what your home might be worth? Contact us for a FREE valuation!

Our team is ready to help you sell your home for the highest possible price ASAP
Key Details
Sold Price $400,000
Property Type Single Family Home
Sub Type Single Family Residence
Listing Status Sold
Purchase Type For Sale
Square Footage 2,648 sqft
Price per Sqft $151
Subdivision Crest Acres
MLS Listing ID 3912034
Sold Date 12/05/22
Style Ranch
Bedrooms 4
Full Baths 3
Abv Grd Liv Area 2,648
Year Built 1974
Lot Size 2.130 Acres
Acres 2.13
Property Description
Welcome to this beautiful, fully renovated home. Located on a private road, this level 2+ acres property offers privacy all around and exceptional curb appeal. Fenced in back yard.
Come in and enjoy this spacious home with low maintenance LVP floors throughout. The open concept floor plan will make every family gathering memorable. The new cabinetry, stainless steel appliances, and granite counter tops will make the kitchen one of the main rally points for your guests.
This residence features four bedrooms, freshly painted, and with new carpet. The primary bedroom has an en suite with double sink vanity that makes your morning routine one of the best parts of your day.
The amazing attributes of this great home are too many.
So, please stop by today and see them for yourself or check out the virtual tour https://my.matterport.com/show/?m=x38XaEpUcGw
Location
State NC
County Cleveland
Building/Complex Name none
Zoning RES
Rooms
Main Level Bedrooms 4
Interior
Interior Features Built-in Features, Kitchen Island, Open Floorplan
Heating Central, Heat Pump
Cooling Heat Pump
Flooring Carpet, Vinyl
Fireplaces Type Wood Burning Stove
Fireplace true
Appliance Dishwasher, Electric Range, Electric Water Heater, Microwave
Exterior
Garage Spaces 1.0
Fence Fenced
Community Features None
Waterfront Description None
Roof Type Shingle
Garage true
Building
Lot Description Cleared, Corner Lot, Level, Private, Wooded, Wooded
Foundation Crawl Space
Sewer Septic Installed
Water Well
Architectural Style Ranch
Level or Stories One
Structure Type Brick Partial,Vinyl
New Construction false
Schools
Elementary Schools Unspecified
Middle Schools Unspecified
High Schools Unspecified
Others
Restrictions Manufactured Home Not Allowed
Acceptable Financing Cash, Conventional, FHA, USDA Loan, VA Loan
Listing Terms Cash, Conventional, FHA, USDA Loan, VA Loan
Special Listing Condition None
Read Less
© 2024 Listings courtesy of Canopy MLS as distributed by MLS GRID. All Rights Reserved.
Bought with Greta Fink • Keller Williams Realty Mountain Partners
GET MORE INFORMATION





