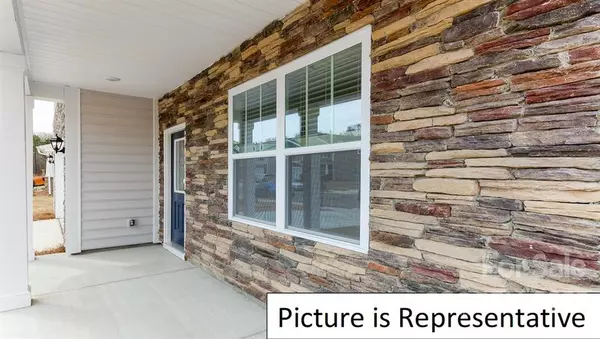For more information regarding the value of a property, please contact us for a free consultation.
126 Sycamore Crossing CT #80 Locust, NC 28097
Want to know what your home might be worth? Contact us for a FREE valuation!

Our team is ready to help you sell your home for the highest possible price ASAP
Key Details
Sold Price $415,000
Property Type Single Family Home
Sub Type Single Family Residence
Listing Status Sold
Purchase Type For Sale
Square Footage 2,511 sqft
Price per Sqft $165
Subdivision Crossroads
MLS Listing ID 3853058
Sold Date 12/02/22
Style Traditional
Bedrooms 5
Full Baths 3
Construction Status Completed
HOA Fees $50/ann
HOA Y/N 1
Abv Grd Liv Area 2,511
Year Built 2022
Lot Size 10,890 Sqft
Acres 0.25
Lot Dimensions 38x104x98x123
Property Description
Brand new community in the beautiful town of Locust. Crossroads is located off of Albemarle Road, only 30 minutes drive from uptown Charlotte. This home is an incredible value with all the benefits of new construction and a 10 yr. Home Warranty! Home is Connected package includes programmable thermostat, Z-Wave door lock and wireless switch, touchscreen control device, automation platform, video doorbell, and Amazon Echo Show and Echo Dot. The Hayden plan features a main level office and guest bedroom and full bathroom. Upstairs are four more spacious bedrooms and a living area/loft. This open floor plan concept is great for entertaining. There is no shortage of storage space all throughout the home. The backyard has great views over trees and common open space! Ask the onsite agent for more details.
Location
State NC
County Stanly
Zoning OPS
Rooms
Main Level Bedrooms 1
Interior
Interior Features Attic Stairs Pulldown, Cable Prewire, Garden Tub, Kitchen Island, Open Floorplan, Pantry, Walk-In Closet(s), Walk-In Pantry
Heating Central, Electric, Forced Air
Flooring Carpet, Laminate, Vinyl
Fireplaces Type Family Room
Fireplace true
Appliance Disposal, Electric Range, Electric Water Heater, Microwave, Plumbed For Ice Maker
Exterior
Garage Spaces 2.0
Community Features Cabana, Outdoor Pool, Playground, Sidewalks, Walking Trails
View Year Round
Roof Type Shingle
Garage true
Building
Lot Description Cul-De-Sac
Foundation Slab
Builder Name DR Horton
Sewer County Sewer
Water County Water
Architectural Style Traditional
Level or Stories Two
Structure Type Brick Partial, Vinyl
New Construction true
Construction Status Completed
Schools
Elementary Schools Stanfield
Middle Schools West Stanly
High Schools West Stanly
Others
Acceptable Financing Cash, Conventional, FHA, USDA Loan, VA Loan
Listing Terms Cash, Conventional, FHA, USDA Loan, VA Loan
Special Listing Condition None
Read Less
© 2024 Listings courtesy of Canopy MLS as distributed by MLS GRID. All Rights Reserved.
Bought with Amber Di Filippo • Premier South
GET MORE INFORMATION





