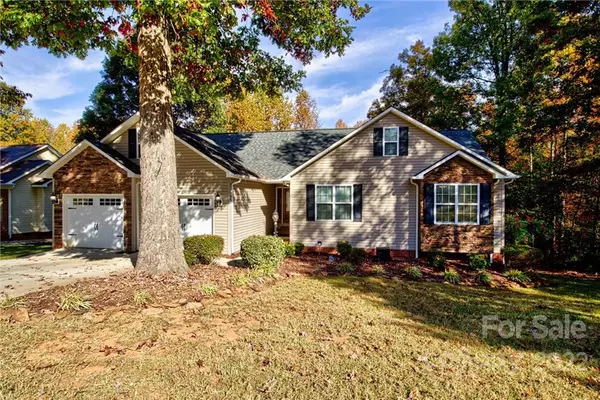For more information regarding the value of a property, please contact us for a free consultation.
5232 Foley DR Hickory, NC 28602
Want to know what your home might be worth? Contact us for a FREE valuation!

Our team is ready to help you sell your home for the highest possible price ASAP
Key Details
Sold Price $415,000
Property Type Single Family Home
Sub Type Single Family Residence
Listing Status Sold
Purchase Type For Sale
Square Footage 2,900 sqft
Price per Sqft $143
Subdivision Plaza Ridge
MLS Listing ID 3918066
Sold Date 11/23/22
Style Ranch
Bedrooms 3
Full Baths 3
Abv Grd Liv Area 1,650
Year Built 2009
Lot Size 0.360 Acres
Acres 0.36
Property Sub-Type Single Family Residence
Property Description
One level ranch style home in great mountain view neighborhood just minutes to grocery, interstate, downtown, etc. This home is a perfect fit for those that need lots of storage space and room for a larger family. This home features an open floor plan with gleaming hardwoods, white kitchen cabinets with dark quartz tops that really pop, bar area with built ins in dining area, master bath with his and her closets, partially covered back porch, and fenced in yard. This home has a great flow for entertaining with the great room on the main floor flowing right out to the partially covered back porch or into the large dining area alongside the kitchen. The basement which features a fully functional kitchenette is mostly comprised of a large open space that could be used for additional entertaining space, kids play area, additional bedrooms, office, etc. This home checks so many boxes.
Location
State NC
County Catawba
Zoning R-2
Rooms
Basement Basement
Main Level Bedrooms 3
Interior
Heating Central, Heat Pump
Fireplaces Type Propane
Fireplace true
Appliance Dishwasher, Electric Range, Electric Water Heater, Microwave, Refrigerator
Laundry Main Level
Exterior
Garage Spaces 2.0
Fence Fenced
Waterfront Description None
Roof Type Shingle
Street Surface Concrete
Porch Rear Porch
Garage true
Building
Lot Description Sloped
Sewer Public Sewer
Water City
Architectural Style Ranch
Level or Stories One
Structure Type Stone, Vinyl
New Construction false
Schools
Elementary Schools Unspecified
Middle Schools Unspecified
High Schools Unspecified
Others
Special Listing Condition None
Read Less
© 2025 Listings courtesy of Canopy MLS as distributed by MLS GRID. All Rights Reserved.
Bought with Robyn St. Clair • Realty ONE Group @ Home




