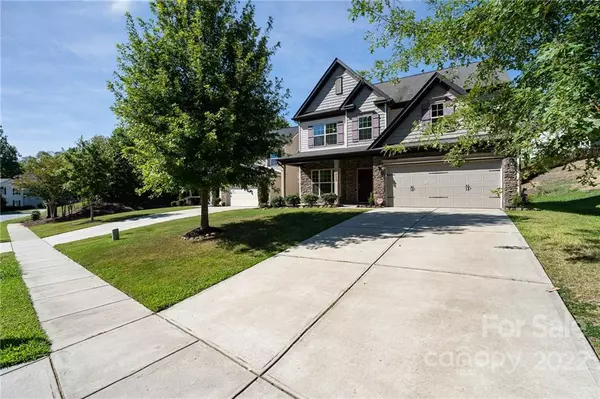For more information regarding the value of a property, please contact us for a free consultation.
10205 Atkins Ridge DR Charlotte, NC 28213
Want to know what your home might be worth? Contact us for a FREE valuation!

Our team is ready to help you sell your home for the highest possible price ASAP
Key Details
Sold Price $444,900
Property Type Single Family Home
Sub Type Single Family Residence
Listing Status Sold
Purchase Type For Sale
Square Footage 2,752 sqft
Price per Sqft $161
Subdivision University Commons
MLS Listing ID 3893486
Sold Date 11/30/22
Bedrooms 5
Full Baths 4
Construction Status Completed
HOA Fees $40/mo
HOA Y/N 1
Abv Grd Liv Area 2,752
Year Built 2014
Lot Size 8,494 Sqft
Acres 0.195
Property Sub-Type Single Family Residence
Property Description
SELLER IS OFFERING UP TO $5,000 TOWARDS CLOSING COSTS WITH AN ACCEPTABLE OFFER! This charming 5 bed/4 bath homes greets you & guests in with a spacious, covered front porch, leading you into your foyer. You will find a dedicated dining room, featuring an accent ceiling, wainscoting, crown molding and endless natural light. Continuing on, you're greeted by your open main floor including the spacious living room, breakfast area and your kitchen, complete with a large eat-in dining option. Finishing the downstairs is a bed & full bath, making the perfect MIL or guest space. Upstairs, you'll find the primary suite, including a large sitting area, walk-in closet & en-suite featuring a garden tub, stand alone shower & dual vanities. The secondary bedrooms are both a good size & share a full bath with dual vanities, offering space for everyone. The third level features a bedroom, closet & full bath. Freshly painted interior, new LVP & carpet & new fixtures/fans throughout the home!
Location
State NC
County Mecklenburg
Zoning MX2INNOV
Rooms
Main Level Bedrooms 1
Interior
Interior Features Cable Prewire, Garden Tub, Pantry, Walk-In Closet(s)
Heating Heat Pump, Zoned
Cooling Ceiling Fan(s), Heat Pump, Zoned
Flooring Carpet, Vinyl
Appliance Dishwasher, Dryer, Electric Range, Gas Water Heater, Oven, Refrigerator, Washer
Laundry Upper Level
Exterior
Garage Spaces 2.0
Community Features Clubhouse, Outdoor Pool, Sidewalks, Walking Trails
Street Surface Concrete, Paved
Porch Covered, Front Porch
Garage true
Building
Foundation Slab
Sewer Public Sewer
Water City
Level or Stories Two and a Half
Structure Type Stone Veneer, Vinyl
New Construction false
Construction Status Completed
Schools
Elementary Schools Unspecified
Middle Schools Unspecified
High Schools Unspecified
Others
HOA Name East West Partners MGMT
Acceptable Financing Cash, Conventional, Exchange, FHA, VA Loan
Listing Terms Cash, Conventional, Exchange, FHA, VA Loan
Special Listing Condition None
Read Less
© 2025 Listings courtesy of Canopy MLS as distributed by MLS GRID. All Rights Reserved.
Bought with Josh Cloninger • MATHERS REALTY.COM




