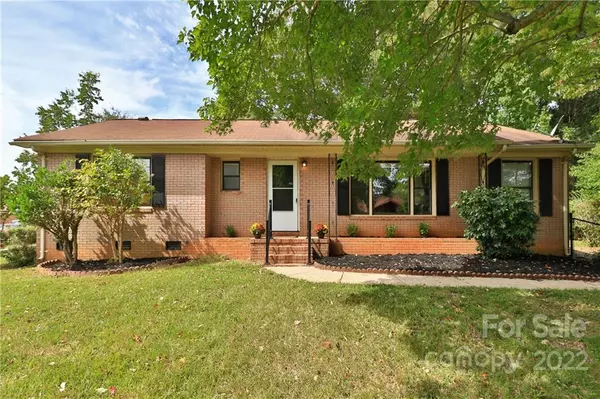For more information regarding the value of a property, please contact us for a free consultation.
5321 Evanshire DR Charlotte, NC 28216
Want to know what your home might be worth? Contact us for a FREE valuation!

Our team is ready to help you sell your home for the highest possible price ASAP
Key Details
Sold Price $260,000
Property Type Single Family Home
Sub Type Single Family Residence
Listing Status Sold
Purchase Type For Sale
Square Footage 1,240 sqft
Price per Sqft $209
Subdivision Trinity Park
MLS Listing ID 3910282
Sold Date 11/28/22
Style Ranch
Bedrooms 3
Full Baths 1
Half Baths 1
Abv Grd Liv Area 1,240
Year Built 1966
Lot Size 0.270 Acres
Acres 0.27
Lot Dimensions 75x126x110x128
Property Description
Welcome to this move-in ready home in a well established neighborhood! Hardwoods throughout main living areas and bedrooms with fresh paint in living room/hall and kitchen. Enjoy the view from the big picture window in living room with great light. Fully fenced-in large backyard with mature trees, fire pit and small patio with canopy that is great for outdoor relaxing or al fresco dining! Perfect starter home or for downsizing.
Easy access to I-77, I-485, Northlake area, shopping, restaurants and Uptown Charlotte!
** Multiple Offers ** Sellers are asking for final and best by Saturday Oct 8th @ 7:00pm. Decision by Sunday morning or sooner.
Location
State NC
County Mecklenburg
Building/Complex Name Trinity Park
Zoning R5
Rooms
Main Level Bedrooms 3
Interior
Interior Features Attic Other, Cable Prewire, Pantry
Heating Central, Forced Air, Natural Gas
Cooling Ceiling Fan(s)
Flooring Vinyl, Wood
Fireplaces Type Fire Pit
Fireplace false
Appliance Dishwasher, Electric Range, Exhaust Hood, Gas Water Heater, Refrigerator, Self Cleaning Oven
Exterior
Exterior Feature Fire Pit
Fence Fenced
Community Features Street Lights
Utilities Available Cable Available
Roof Type Composition
Building
Lot Description Level, Wooded
Foundation Crawl Space
Sewer Public Sewer
Water City
Architectural Style Ranch
Level or Stories One
Structure Type Brick Partial, Vinyl
New Construction false
Schools
Elementary Schools Hornets Nest
Middle Schools Ranson
High Schools Hopewell
Others
Acceptable Financing Cash, Conventional
Listing Terms Cash, Conventional
Special Listing Condition None
Read Less
© 2024 Listings courtesy of Canopy MLS as distributed by MLS GRID. All Rights Reserved.
Bought with Jamila Lindsay • The Home Agency LLC
GET MORE INFORMATION





