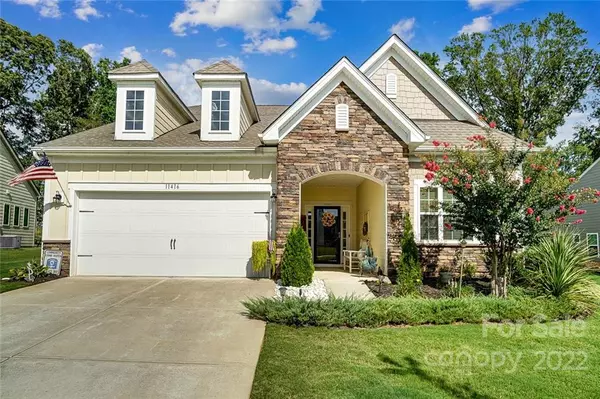For more information regarding the value of a property, please contact us for a free consultation.
11416 Grenfell AVE Huntersville, NC 28078
Want to know what your home might be worth? Contact us for a FREE valuation!

Our team is ready to help you sell your home for the highest possible price ASAP
Key Details
Sold Price $580,000
Property Type Single Family Home
Sub Type Single Family Residence
Listing Status Sold
Purchase Type For Sale
Square Footage 2,540 sqft
Price per Sqft $228
Subdivision Arrington
MLS Listing ID 3893441
Sold Date 11/17/22
Bedrooms 3
Full Baths 3
HOA Fees $69/ann
HOA Y/N 1
Abv Grd Liv Area 2,540
Year Built 2018
Lot Size 0.390 Acres
Acres 0.39
Lot Dimensions 70x223x119x162
Property Description
Price Improvement! Fantastic opportunity in Arrington Community. You will be impressed the second you pull up to this beautiful house. This home has been cared for and is move-in ready. Great open floor plan with primary bedroom on the main level. The primary suite has a large walk-in closet, glass surround shower, double vanities, and a separate toilet. Second bedroom on the main level with full bathroom. Gourmet kitchen with large center island, chef's appliances including double ovens, pantry, breakfast area, AND separate dining room. Upstairs offers large bonus/loft area, 3rd bedroom, and 3rd full bath. The backyard is designed for entertaining. A beautiful screened-in porch opens up to a large paver patio with built-in outdoor grill. Great location in Huntersville with easy access to Hwy, Lake Normand and Birkdale Village. The Arringtinton Community has Olympic size salt water pool, kiddie pool, club house, playground, and walking trails. Schedule you appointment today!
Location
State NC
County Mecklenburg
Zoning R
Rooms
Main Level Bedrooms 2
Interior
Interior Features Kitchen Island, Open Floorplan, Pantry, Split Bedroom
Heating Central, Forced Air, Natural Gas
Cooling Ceiling Fan(s)
Flooring Carpet, Vinyl, Vinyl
Fireplaces Type Family Room, Gas Log
Fireplace true
Appliance Dishwasher, Disposal, Double Oven, Electric Water Heater, Gas Cooktop, Microwave, Plumbed For Ice Maker
Exterior
Garage Spaces 2.0
Community Features Outdoor Pool, Playground, Recreation Area
Roof Type Shingle
Garage true
Building
Lot Description Private
Foundation Slab
Sewer Public Sewer
Water City
Level or Stories Two
Structure Type Fiber Cement, Stone Veneer
New Construction false
Schools
Elementary Schools Unspecified
Middle Schools Unspecified
High Schools Unspecified
Others
Acceptable Financing Cash, Conventional, FHA, VA Loan
Listing Terms Cash, Conventional, FHA, VA Loan
Special Listing Condition None
Read Less
© 2024 Listings courtesy of Canopy MLS as distributed by MLS GRID. All Rights Reserved.
Bought with Jasmine Swaggard • COMPASS Ballantyne
GET MORE INFORMATION





