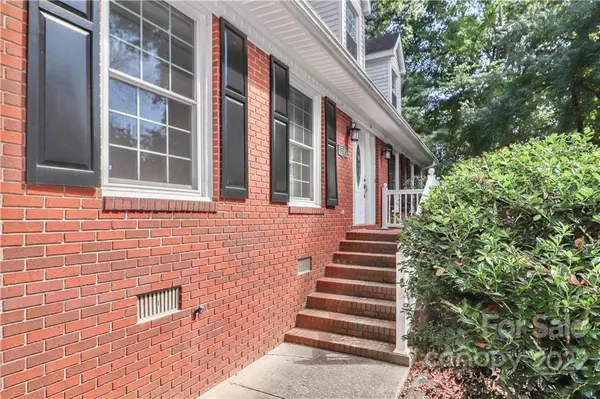For more information regarding the value of a property, please contact us for a free consultation.
3500 Sunningdale LN Statesville, NC 28625
Want to know what your home might be worth? Contact us for a FREE valuation!

Our team is ready to help you sell your home for the highest possible price ASAP
Key Details
Sold Price $436,000
Property Type Single Family Home
Sub Type Single Family Residence
Listing Status Sold
Purchase Type For Sale
Square Footage 2,971 sqft
Price per Sqft $146
Subdivision Shannon Acres
MLS Listing ID 3884350
Sold Date 10/17/22
Bedrooms 5
Full Baths 4
HOA Fees $16/ann
HOA Y/N 1
Abv Grd Liv Area 2,971
Year Built 1982
Lot Size 0.540 Acres
Acres 0.54
Lot Dimensions 97.3x143.6x207.5x202.7
Property Description
Lovely Cape Cod indesirable Shannon Acres. Terrific floor plan!! Nice family room with builtins , fireplace and gas logs leading into a Pretty custom kitchen with all the upgrades, island , and breakfast room With computer niche!! Second bedroom on main with bath. Primary bedroom Is a great size with large closets and nice master bath. Dental molding, hardwood floors, tile , security system! The upstairs Has three bedrooms, two bathrooms, a large bonus room, a back office/playroom with separate entrance! Very appealing for a home office, double sinks and most of the bathrooms, Jacuzzi, large garden tub in master. Cubby space and storage space galore. Wainscoting!! Country club membership available separately, social, golf , pool. Very reasonable! This is a great house.
Location
State NC
County Iredell
Zoning R15
Rooms
Main Level Bedrooms 2
Interior
Interior Features Attic Other, Built-in Features, Cable Prewire, Kitchen Island, Pantry, Walk-In Closet(s)
Heating Central, Forced Air, Heat Pump, Natural Gas, Wall Furnace
Cooling Ceiling Fan(s), Heat Pump, Wall Unit(s)
Flooring Carpet, Tile, Wood
Fireplaces Type Family Room, Gas Log
Fireplace true
Appliance Disposal, Electric Water Heater, Exhaust Fan, Gas Cooktop, Microwave, Plumbed For Ice Maker, Refrigerator, Washer
Exterior
Garage Spaces 2.0
Community Features Outdoor Pool, Playground, Pond, Street Lights, Tennis Court(s), Other
Roof Type Composition
Garage true
Building
Foundation Crawl Space
Sewer Public Sewer
Water Well
Level or Stories Two
Structure Type Brick Full
New Construction false
Schools
Elementary Schools Unspecified
Middle Schools Unspecified
High Schools Unspecified
Others
Restrictions Deed,Square Feet
Acceptable Financing Cash, Conventional
Listing Terms Cash, Conventional
Special Listing Condition None
Read Less
© 2024 Listings courtesy of Canopy MLS as distributed by MLS GRID. All Rights Reserved.
Bought with Non Member • MLS Administration
GET MORE INFORMATION





