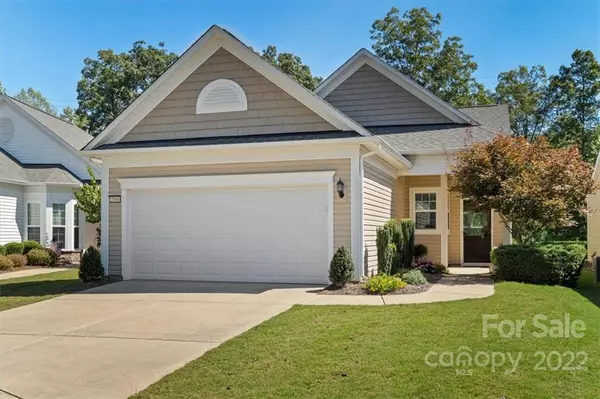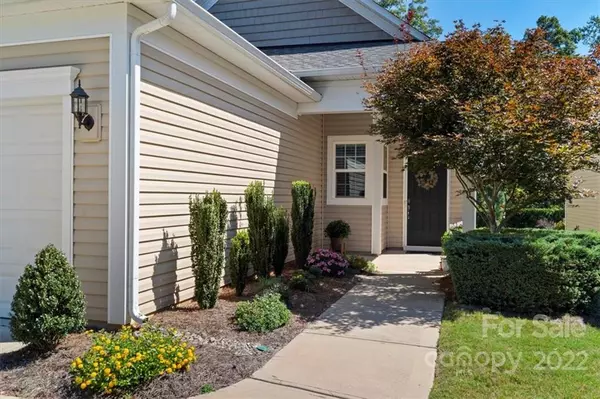For more information regarding the value of a property, please contact us for a free consultation.
23060 Whimbrel CIR Indian Land, SC 29707
Want to know what your home might be worth? Contact us for a FREE valuation!

Our team is ready to help you sell your home for the highest possible price ASAP
Key Details
Sold Price $415,000
Property Type Single Family Home
Sub Type Single Family Residence
Listing Status Sold
Purchase Type For Sale
Square Footage 1,373 sqft
Price per Sqft $302
Subdivision Sun City Carolina Lakes
MLS Listing ID 3908656
Sold Date 11/10/22
Style Transitional
Bedrooms 2
Full Baths 2
HOA Fees $261/mo
HOA Y/N 1
Abv Grd Liv Area 1,373
Year Built 2013
Lot Size 5,793 Sqft
Acres 0.133
Lot Dimensions 131X41X151
Property Description
Great wooded/private backyard views on a quiet culdesac street. The Fox Run features 2 bedrooms, 2 full bathrooms and a bright sunroom. Through the front door, you will notice the hardwood floors gleam throughout the main living areas. On the left, you'll find the kitchen and breakfast nook. Kitchen features granite countertops, s/s appliances, electric range, island, and a pantry. Large laundry closet with shelf in kitchen area. The open living area features a bright dining room space, great room with ceiling fan, and the sunroom. The primary suite is in the rear of the home with private wooded views out the 3 windows. There is a large walk in closet with built in organization. Primary bathroom features dual sinks, glass shower enclosure and transom window for extra light. There is a guest bedroom with a large closet w/ built in organization, and a full hall bathroom, perfect for guests. The sunroom and patio all enjoy the wooded/private views. Pristine Condition!
Location
State SC
County Lancaster
Zoning PDD
Rooms
Main Level Bedrooms 2
Interior
Interior Features Attic Other, Kitchen Island, Open Floorplan, Pantry, Walk-In Closet(s)
Heating Central, Forced Air, Natural Gas
Cooling Ceiling Fan(s)
Flooring Carpet, Hardwood, Vinyl
Fireplace false
Appliance Electric Cooktop, Gas Water Heater, Oven
Exterior
Exterior Feature Lawn Maintenance
Garage Spaces 2.0
Community Features Fifty Five and Older, Clubhouse, Dog Park, Fitness Center, Game Court, Golf, Hot Tub, Indoor Pool, Outdoor Pool, Picnic Area, Playground, Recreation Area, Sidewalks, Sport Court, Street Lights, Tennis Court(s), Walking Trails
Waterfront Description Boat Slip – Community, Lake, Paddlesport Launch Site - Community, Pier - Community
View Year Round
Roof Type Shingle
Garage true
Building
Lot Description Cul-De-Sac, Wooded
Foundation Slab
Builder Name Pulte
Sewer County Sewer
Water County Water
Architectural Style Transitional
Level or Stories One
Structure Type Vinyl
New Construction false
Schools
Elementary Schools Unspecified
Middle Schools Unspecified
High Schools Unspecified
Others
HOA Name First Services Restidential
Senior Community true
Restrictions Architectural Review
Acceptable Financing Cash, Construction Perm Loan, Conventional
Listing Terms Cash, Construction Perm Loan, Conventional
Special Listing Condition None
Read Less
© 2024 Listings courtesy of Canopy MLS as distributed by MLS GRID. All Rights Reserved.
Bought with Suzanne Crosser • RE/MAX Executive
GET MORE INFORMATION





