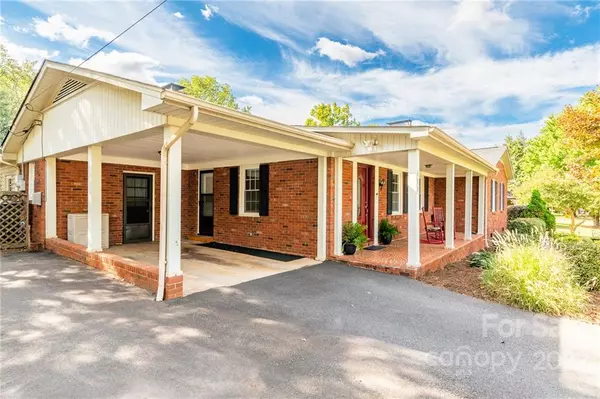For more information regarding the value of a property, please contact us for a free consultation.
614 Greenway DR Statesville, NC 28677
Want to know what your home might be worth? Contact us for a FREE valuation!

Our team is ready to help you sell your home for the highest possible price ASAP
Key Details
Sold Price $243,000
Property Type Single Family Home
Sub Type Single Family Residence
Listing Status Sold
Purchase Type For Sale
Square Footage 1,956 sqft
Price per Sqft $124
Subdivision Country Club Estates
MLS Listing ID 3910039
Sold Date 11/02/22
Style Ranch
Bedrooms 3
Full Baths 2
Abv Grd Liv Area 1,956
Year Built 1959
Lot Size 0.290 Acres
Acres 0.29
Property Description
They don't build them like this anymore! Schedule your showing at this well maintained full brick ranch home with completely level lot. Backyard is fenced and ready to bring your fury friends. Roof replaced in 2013, HVAC in 2015, window replaced in 2007 and hot water heater circa 2012. Inside you'll find space for a living room and family/sitting room with 2 cozy fireplaces. Additional bonus room on back of home could offer as a playroom, hobby room, office or whatever fits your needs best. Although laundry is located in utility room off carport it could easily be flipped inside the home. Extra parking pad located to left of carport. No HOA. Quiet friendly neighborhood. Home is smoke and pet free. Come take a look and imagine the possibilities.
Location
State NC
County Iredell
Building/Complex Name Country Club Estates
Zoning R10
Rooms
Main Level Bedrooms 3
Interior
Interior Features Attic Stairs Pulldown, Pantry
Heating Central, Forced Air, Natural Gas
Cooling Ceiling Fan(s)
Flooring Carpet, Linoleum
Fireplaces Type Family Room, Gas, Gas Log, Living Room, Wood Burning
Fireplace true
Appliance Dishwasher, Electric Range, Gas Water Heater, Plumbed For Ice Maker, Refrigerator
Exterior
Fence Fenced
Roof Type Shingle
Building
Lot Description Level
Foundation Crawl Space
Sewer Public Sewer
Water City
Architectural Style Ranch
Level or Stories One
Structure Type Brick Full
New Construction false
Schools
Elementary Schools Unspecified
Middle Schools Unspecified
High Schools Unspecified
Others
Restrictions No Representation
Acceptable Financing Cash, Conventional, Exchange, FHA, VA Loan
Listing Terms Cash, Conventional, Exchange, FHA, VA Loan
Special Listing Condition None
Read Less
© 2024 Listings courtesy of Canopy MLS as distributed by MLS GRID. All Rights Reserved.
Bought with Rebekah Sosa • Allen Tate Mooresville/Lake Norman
GET MORE INFORMATION





