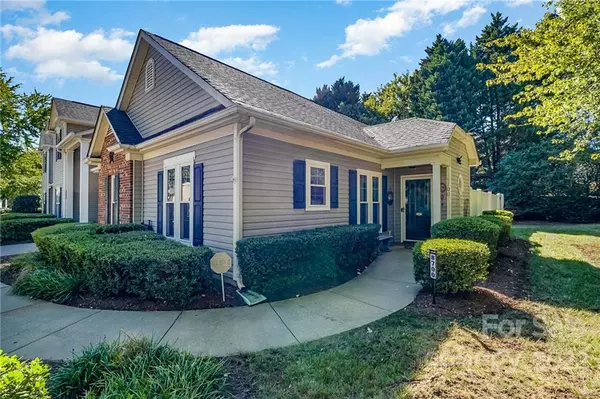For more information regarding the value of a property, please contact us for a free consultation.
8700 Cinnabay DR Charlotte, NC 28216
Want to know what your home might be worth? Contact us for a FREE valuation!

Our team is ready to help you sell your home for the highest possible price ASAP
Key Details
Sold Price $255,000
Property Type Townhouse
Sub Type Townhouse
Listing Status Sold
Purchase Type For Sale
Square Footage 1,103 sqft
Price per Sqft $231
Subdivision Towne Meadows At Treyburn
MLS Listing ID 3908863
Sold Date 10/31/22
Style Contemporary
Bedrooms 2
Full Baths 2
HOA Fees $162/mo
HOA Y/N 1
Abv Grd Liv Area 1,103
Year Built 1996
Lot Size 5,924 Sqft
Acres 0.136
Property Description
Welcome home to your beautifully maintained updated Ranch Townhouse. It's a rare gem to find an end unit with so much private back yard space. This 2 bedroom, 2 bath townhouse is move in ready! Features and upgrades include but not limited to: LVP flooring throughout, Granite countertops, Fenced in backyard, vaulted ceilings, oversized walk in shower in the primary bathroom, new windows, and more! The community has a pool for you to relax and enjoy all summer long. Home is conveniently located to shopping, restaurants, amenities, interstates, and even within walking distance of a Greenway! You won't want to let this one get away.
Location
State NC
County Mecklenburg
Building/Complex Name Towne Meadows At Treyburn
Zoning R17MFCD
Rooms
Main Level Bedrooms 2
Interior
Interior Features Attic Stairs Pulldown, Cable Prewire, Pantry, Vaulted Ceiling(s), Walk-In Closet(s)
Heating Central, Electric, Forced Air
Cooling Ceiling Fan(s)
Flooring Vinyl
Fireplaces Type Family Room
Fireplace true
Appliance Dishwasher, Electric Oven, Gas Water Heater, Microwave, Plumbed For Ice Maker, Refrigerator
Exterior
Exterior Feature Storage
Garage Spaces 1.0
Fence Fenced
Community Features Outdoor Pool, Street Lights, Walking Trails
Roof Type Composition
Garage true
Building
Lot Description Corner Lot, End Unit, Level, Private
Foundation Slab
Sewer Public Sewer
Water City
Architectural Style Contemporary
Level or Stories One
Structure Type Brick Partial, Vinyl
New Construction false
Schools
Elementary Schools Long Creek
Middle Schools Francis Bradley
High Schools Hopewell
Others
HOA Name Bumgardner Association Management
Acceptable Financing Cash, Conventional, FHA, VA Loan
Listing Terms Cash, Conventional, FHA, VA Loan
Special Listing Condition None
Read Less
© 2024 Listings courtesy of Canopy MLS as distributed by MLS GRID. All Rights Reserved.
Bought with RJ Urbina • Better Homes and Gardens Real Estate Paracle
GET MORE INFORMATION





