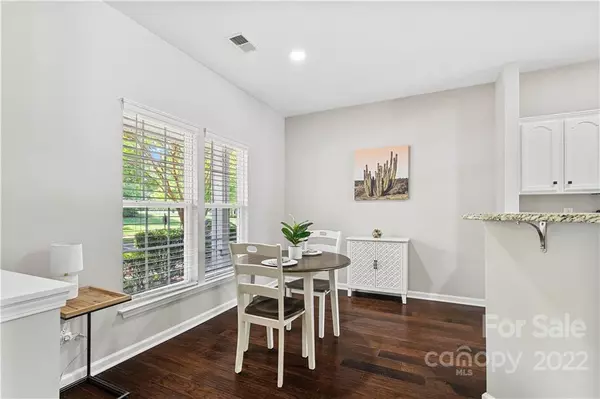For more information regarding the value of a property, please contact us for a free consultation.
9560 Glenashley DR Cornelius, NC 28031
Want to know what your home might be worth? Contact us for a FREE valuation!

Our team is ready to help you sell your home for the highest possible price ASAP
Key Details
Sold Price $345,000
Property Type Townhouse
Sub Type Townhouse
Listing Status Sold
Purchase Type For Sale
Square Footage 1,606 sqft
Price per Sqft $214
Subdivision Glenridge Townhomes
MLS Listing ID 3890848
Sold Date 10/24/22
Style Traditional
Bedrooms 2
Full Baths 2
Half Baths 1
Construction Status Completed
HOA Fees $212/mo
HOA Y/N 1
Abv Grd Liv Area 1,606
Year Built 2004
Property Description
Welcome to 9560 Glenashley. This spacious and open townhome is centrally located in the delightful Cornelius neighborhood of Glenridge. Under 10 minutes to 77, Target, old town cornelius, the Davidson farmers market & Birkdale village- just 3 minutes to 131 Main, Cask & Cork, and Waterman; our neighborhood boasts gorgeous tree lined streets, access to the Greenway, a shady picnic area, multiple parks within walking distance and a community pool. The townhome itself boasts a rare covered front porch & sunroom off the oversized living room. A lovely owner’s suite awaits you upstairs including double vanity and garden tub in the en suite and California closet organizer in the huge walk-in closet. The whole space is light, bright, and just waiting for you to come call it home!
Location
State NC
County Mecklenburg
Building/Complex Name Glenridge
Zoning NR
Interior
Interior Features Attic Stairs Pulldown, Breakfast Bar, Cable Prewire, Garden Tub, Pantry, Walk-In Closet(s)
Heating ENERGY STAR Qualified Equipment
Flooring Carpet, Hardwood
Fireplace false
Appliance Dryer, Electric Range, Exhaust Fan, Gas Water Heater, Microwave, Oven, Plumbed For Ice Maker, Refrigerator, Washer
Exterior
Exterior Feature Lawn Maintenance
Fence Fenced
Community Features Outdoor Pool, Picnic Area, Sidewalks
Roof Type Shingle
Building
Lot Description Level
Foundation Slab
Sewer Public Sewer
Water City
Architectural Style Traditional
Level or Stories Two
Structure Type Vinyl
New Construction false
Construction Status Completed
Schools
Elementary Schools J.V. Washam
Middle Schools Bailey
High Schools William Amos Hough
Others
Restrictions Architectural Review
Special Listing Condition None
Read Less
© 2024 Listings courtesy of Canopy MLS as distributed by MLS GRID. All Rights Reserved.
Bought with Phylicia Bolt • Coldwell Banker Realty
GET MORE INFORMATION





