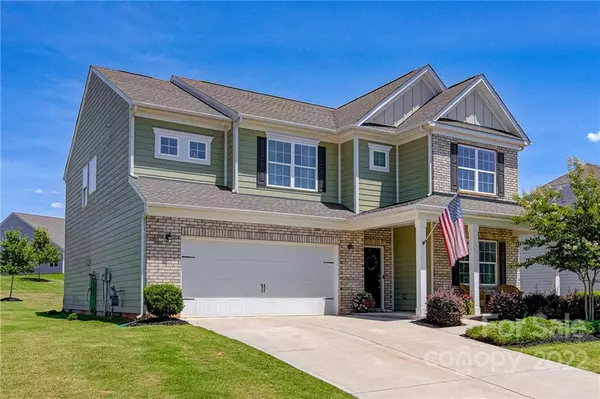For more information regarding the value of a property, please contact us for a free consultation.
11207 Grenfell AVE Huntersville, NC 28078
Want to know what your home might be worth? Contact us for a FREE valuation!

Our team is ready to help you sell your home for the highest possible price ASAP
Key Details
Sold Price $560,000
Property Type Single Family Home
Sub Type Single Family Residence
Listing Status Sold
Purchase Type For Sale
Square Footage 2,985 sqft
Price per Sqft $187
Subdivision Arrington
MLS Listing ID 3855753
Sold Date 07/20/22
Style Traditional
Bedrooms 5
Full Baths 3
Half Baths 1
HOA Fees $34
HOA Y/N 1
Abv Grd Liv Area 2,985
Year Built 2018
Lot Size 0.370 Acres
Acres 0.37
Property Description
Back on the market at no fault to the seller.
Welcome to Arrington! This beautiful home has 5 bedrooms, 3.5 baths, an open-concept floor plan, spacious kitchen with stainless appliances, formal dining room, office/study, and gas log fireplace in the large family room. Laundry room conveniently located on upper level next to the primary. This home has an abundant amount of natural light, beautiful moldings throughout, and a great layout that is perfect for entertainment. It's a large corner lot with a perfectly level backyard. Great community amenities including a clubhouse with a large saltwater pool, kiddie pool area, sidewalks with street lights throughout and a playground.
Location
State NC
County Mecklenburg
Zoning Res
Interior
Interior Features Cable Prewire, Kitchen Island, Open Floorplan, Pantry, Walk-In Closet(s)
Heating Forced Air, Natural Gas
Cooling Ceiling Fan(s)
Flooring Wood
Fireplaces Type Gas
Appliance Dishwasher, Disposal, Electric Water Heater, ENERGY STAR Qualified Refrigerator, Exhaust Hood, Gas Cooktop, Microwave
Exterior
Garage Spaces 2.0
Community Features Outdoor Pool, Playground, Sidewalks, Street Lights
Garage true
Building
Lot Description Corner Lot
Foundation Slab
Sewer Public Sewer
Water City
Architectural Style Traditional
Level or Stories Two
Structure Type Hardboard Siding, Stone
New Construction false
Schools
Elementary Schools Unspecified
Middle Schools Unspecified
High Schools Unspecified
Others
HOA Name Henderson
Special Listing Condition None
Read Less
© 2024 Listings courtesy of Canopy MLS as distributed by MLS GRID. All Rights Reserved.
Bought with Trace Manning • Northstar Real Estate, LLC
GET MORE INFORMATION





