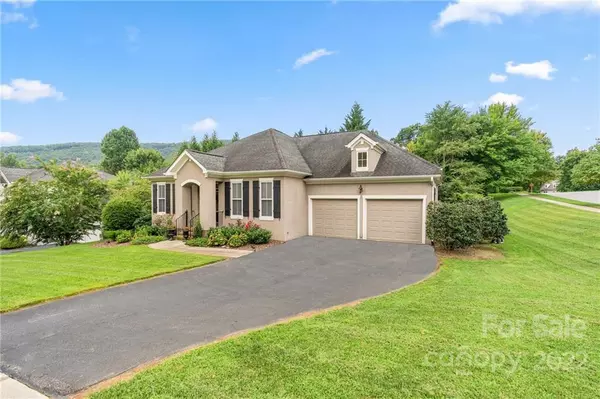For more information regarding the value of a property, please contact us for a free consultation.
404 French Partridge LN Biltmore Lake, NC 28715
Want to know what your home might be worth? Contact us for a FREE valuation!

Our team is ready to help you sell your home for the highest possible price ASAP
Key Details
Sold Price $675,000
Property Type Single Family Home
Sub Type Single Family Residence
Listing Status Sold
Purchase Type For Sale
Square Footage 2,247 sqft
Price per Sqft $300
Subdivision Biltmore Lake
MLS Listing ID 3898290
Sold Date 10/17/22
Style Ranch
Bedrooms 3
Full Baths 2
HOA Fees $158/qua
HOA Y/N 1
Abv Grd Liv Area 2,247
Year Built 2005
Lot Size 0.290 Acres
Acres 0.29
Property Sub-Type Single Family Residence
Property Description
Move-In Ready, low maintenance Biltmore Lake home awaits you! One Level Living on a level lot; hard to find in the area. Great Biltmore Lake amenities just a moment away; the Lake, boats, trails, clubhouse, tennis/pickle ball courts, sidewalks galore, even several neighborhood clubs to join, Several Free Summer Concerts at the Lake as well. So easy to mingle with your neighbors if you choose. Huge primary suite; split bedroom floorplan for peace and quiet. Open floorplan with loads of natural light. All new (within the last 2 years) kitchen appliances, HVAC, water heater, carpet and paint. Storage Built-ins in every bedroom closet, makes organization easy. Large, private deck for outdoor relaxation. Hard-coat stucco, not synthetic. Grocery, gas, drug store, banks, library,etc. all within a 5 minute drive. Yep, all you need to do is buy, move in and relax in your new home!
Location
State NC
County Buncombe
Zoning R-2
Body of Water Biltmore Lake
Rooms
Main Level Bedrooms 3
Interior
Interior Features Breakfast Bar, Cable Prewire, Garden Tub, Open Floorplan, Pantry, Split Bedroom, Walk-In Closet(s)
Heating Central, Natural Gas
Cooling Ceiling Fan(s)
Flooring Carpet, Tile, Wood
Fireplaces Type Family Room, Gas, Gas Log
Fireplace true
Appliance Convection Oven, Dishwasher, Disposal, Dryer, Electric Cooktop, Electric Oven, Electric Range, Exhaust Fan, Exhaust Hood, Gas Water Heater, Microwave, Oven, Plumbed For Ice Maker, Refrigerator, Self Cleaning Oven, Washer
Laundry Electric Dryer Hookup, Laundry Room, Main Level
Exterior
Garage Spaces 2.0
Community Features Clubhouse, Game Court, Picnic Area, Playground, Recreation Area, Sidewalks, Street Lights, Tennis Court(s), Walking Trails
Utilities Available Cable Available, Gas, Underground Power Lines, Satellite Internet Available, Wired Internet Available
Waterfront Description Beach - Public, Boat Ramp – Community, Boat Slip – Community, Dock, Lake
Roof Type Composition
Street Surface Asphalt, Paved
Porch Deck
Garage true
Building
Lot Description Corner Lot, Level, Wooded
Foundation Crawl Space
Sewer Public Sewer
Water City
Architectural Style Ranch
Level or Stories One
Structure Type Hard Stucco
New Construction false
Schools
Elementary Schools Hominy Valley/Enka
Middle Schools Enka
High Schools Enka
Others
HOA Name Bill McMannis, manager
Restrictions Architectural Review,Subdivision
Acceptable Financing Cash, Conventional
Listing Terms Cash, Conventional
Special Listing Condition None
Read Less
© 2025 Listings courtesy of Canopy MLS as distributed by MLS GRID. All Rights Reserved.
Bought with Shaun Collyer • The Cliffs




