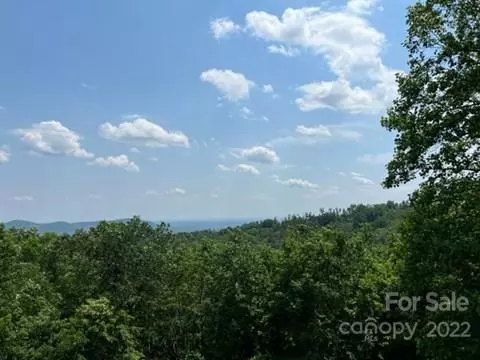For more information regarding the value of a property, please contact us for a free consultation.
1182 Arbra Mountain WAY Bostic, NC 28018
Want to know what your home might be worth? Contact us for a FREE valuation!

Our team is ready to help you sell your home for the highest possible price ASAP
Key Details
Sold Price $415,000
Property Type Single Family Home
Sub Type Single Family Residence
Listing Status Sold
Purchase Type For Sale
Square Footage 1,848 sqft
Price per Sqft $224
Subdivision Yellowtop Mountain Estates
MLS Listing ID 3863814
Sold Date 10/05/22
Style Cabin
Bedrooms 2
Full Baths 2
Construction Status Completed
HOA Fees $25/ann
HOA Y/N 1
Abv Grd Liv Area 1,237
Year Built 2005
Lot Size 2.630 Acres
Acres 2.63
Property Description
Majestic mountain VIEWS from almost everywhere in this stunning log cabin boasting gorgeous exposed wood beams, vaulted ceilings, open floorplan & more. The covered wrap-around deck is one of this home's many highlights, providing ample space to delight in the long-range views with friends & family while roasting marshmallows or sipping a glass of wine, iced tea or a hot toddy around the fire. The private covered patio below extends the outdoor space to enjoy a quiet moment just outside the new sliding glass doors from the beautifully updated basement. As soon as you walk in the front door you'll feel at home in the warmth of the surroundings & begin envisioning special holiday gatherings. Spacious bedroom & full bath on the main & the 2nd floor w/ a bonus area in the basement for sleepovers. There's space for everyone in this special mountain lodge or you can revel in the peace & quiet away from the hustle & bustle. Nearby lakes & easy travel distance from Charlotte & Greenville.
Location
State NC
County Rutherford
Zoning Res
Rooms
Basement Basement
Main Level Bedrooms 1
Interior
Interior Features Breakfast Bar, Open Floorplan, Vaulted Ceiling(s), Walk-In Closet(s)
Heating Central, Heat Pump
Cooling Ceiling Fan(s), Heat Pump
Flooring Tile, Wood
Fireplace false
Appliance Dishwasher, Dryer, Electric Oven, Electric Range, Electric Water Heater, Refrigerator, Washer
Exterior
Community Features Gated
Utilities Available Underground Power Lines
View Long Range, Mountain(s)
Roof Type Shingle
Building
Lot Description Paved, Private, Sloped, Wooded, Views
Sewer Septic Installed
Water Well
Architectural Style Cabin
Level or Stories One and One Half
Structure Type Log, Wood
New Construction false
Construction Status Completed
Schools
Elementary Schools Sunshine
Middle Schools East Rutherford
High Schools East Rutherford
Others
HOA Name Yellowop POA: Glen & Gloria Dayton
Restrictions Architectural Review
Acceptable Financing Cash, Conventional, FHA, USDA Loan, VA Loan
Listing Terms Cash, Conventional, FHA, USDA Loan, VA Loan
Special Listing Condition None
Read Less
© 2024 Listings courtesy of Canopy MLS as distributed by MLS GRID. All Rights Reserved.
Bought with Buck Schall • Dwell Realty Group
GET MORE INFORMATION





