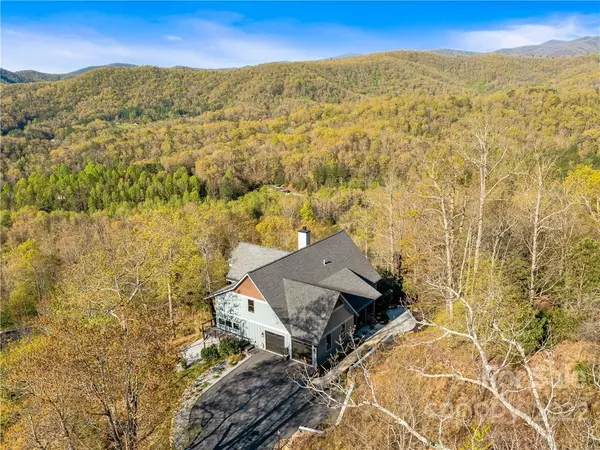For more information regarding the value of a property, please contact us for a free consultation.
292 Stonefly DR Horse Shoe, NC 28742
Want to know what your home might be worth? Contact us for a FREE valuation!

Our team is ready to help you sell your home for the highest possible price ASAP
Key Details
Sold Price $1,585,000
Property Type Single Family Home
Sub Type Single Family Residence
Listing Status Sold
Purchase Type For Sale
Square Footage 3,337 sqft
Price per Sqft $474
Subdivision Homestead At Mills River
MLS Listing ID 3853862
Sold Date 10/04/22
Style Contemporary
Bedrooms 3
Full Baths 3
Half Baths 1
HOA Fees $212
HOA Y/N 1
Abv Grd Liv Area 1,854
Year Built 2019
Lot Size 3.620 Acres
Acres 3.62
Property Sub-Type Single Family Residence
Property Description
Feel like you're in the country, while being close to the city. 12 minutes to The Asheville Airport. 5 Minutes from grocery store, & hardware store. 14 minutes from Airport Rd shopping, as well as, a handful of breweries and local eateries being just around the corner. Enjoy luxury, private living within a short distance to all that Asheville has to offer. A quick, direct 1 hour flight to Orlando, and so much more. Beautiful off-site Amenities offered by the neighborhood as well. 25 minutes to Asheville, 25 minutes to Hendersonville, 20 minutes to Brevard.
Location
State NC
County Henderson
Building/Complex Name Homestead at Mills River
Zoning R3
Rooms
Basement Basement, Exterior Entry, Finished
Main Level Bedrooms 1
Interior
Interior Features Attic Other, Attic Stairs Pulldown, Breakfast Bar, Built-in Features, Cable Prewire, Cathedral Ceiling(s), Garden Tub, Kitchen Island, Open Floorplan, Pantry, Split Bedroom, Vaulted Ceiling(s), Walk-In Closet(s), Walk-In Pantry, Wet Bar
Heating Zoned
Cooling Ceiling Fan(s), Zoned
Fireplaces Type Family Room, Fire Pit, Outside, Porch
Fireplace true
Appliance Dishwasher, Dryer, Exhaust Fan, Exhaust Hood, Freezer, Gas Cooktop, Microwave, Oven, Refrigerator, Tankless Water Heater
Laundry In Basement, Main Level
Exterior
Exterior Feature Fire Pit
Community Features Clubhouse, Dog Park, Gated, Picnic Area, Recreation Area, Other
Utilities Available Cable Available
View Long Range, Mountain(s), Winter, Year Round
Roof Type Shingle
Street Surface Asphalt, Paved
Porch Balcony, Covered, Deck, Front Porch, Rear Porch, Side Porch
Garage true
Building
Lot Description Private, Sloped, Wooded, Views, Wooded
Foundation Other - See Remarks
Sewer Septic Installed
Water Well
Architectural Style Contemporary
Level or Stories One
Structure Type Hardboard Siding, Wood, Other - See Remarks
New Construction false
Schools
Elementary Schools Mills River
Middle Schools Rugby
High Schools West Henderson
Others
HOA Name IPM Association
Restrictions Building,Deed,Modular Not Allowed
Acceptable Financing Cash, Conventional
Listing Terms Cash, Conventional
Special Listing Condition None
Read Less
© 2025 Listings courtesy of Canopy MLS as distributed by MLS GRID. All Rights Reserved.
Bought with Scott Nelson • Looking Glass Realty LLC




