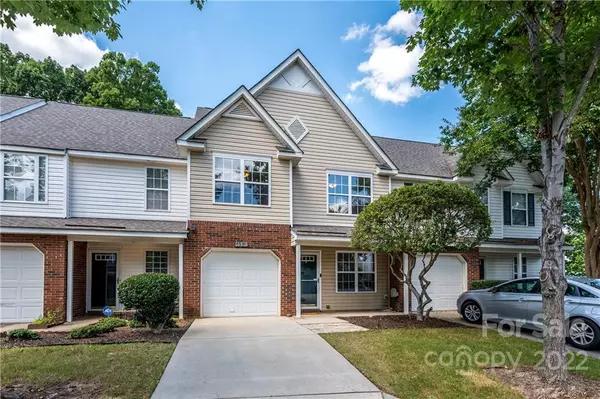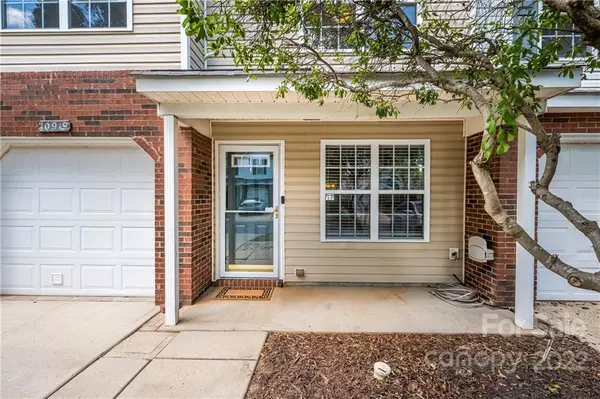For more information regarding the value of a property, please contact us for a free consultation.
10919 Walking Path LN Charlotte, NC 28213
Want to know what your home might be worth? Contact us for a FREE valuation!

Our team is ready to help you sell your home for the highest possible price ASAP
Key Details
Sold Price $272,000
Property Type Townhouse
Sub Type Townhouse
Listing Status Sold
Purchase Type For Sale
Square Footage 1,588 sqft
Price per Sqft $171
Subdivision Old Stone Crossing
MLS Listing ID 3901307
Sold Date 10/03/22
Bedrooms 3
Full Baths 2
Half Baths 1
Construction Status Completed
HOA Fees $219/mo
HOA Y/N 1
Abv Grd Liv Area 1,588
Year Built 2003
Lot Size 1,742 Sqft
Acres 0.04
Lot Dimensions 73' x 24'
Property Sub-Type Townhouse
Property Description
Maintenance-free living at its finest. This 3 bedroom, 2.5 bath home has fresh paint throughout the interior, new carpet, and freshly polished hardwoods. Spacious living room and dining area feature gleaming hardwood floor and open to the kitchen which has a new disposal, stainless steel smooth cooktop range, microwave, and dishwasher. Ceramic tile flooring for easy clean up in the kitchen and access to the patio and fenced back yard via the faux French doors. Powder room with furniture-piece vanity also has tile floor. Great room has cathedral ceiling and ceiling fan, gas log fireplace, and hardwood floors. Upstairs you will find two large guest rooms who share a hall bath with tub/shower combination. Laundry room upstairs. Owner's suite with vaulted ceiling, large walk-in closet, and private bath. A/C 2 years old. Roof 2021.
Location
State NC
County Mecklenburg
Building/Complex Name The Townes at Old Stone Crossing
Zoning MX1
Interior
Interior Features Attic Other, Attic Stairs Pulldown, Cable Prewire, Cathedral Ceiling(s), Garden Tub, Open Floorplan, Vaulted Ceiling(s), Walk-In Closet(s)
Heating Central, Forced Air, Natural Gas
Cooling Ceiling Fan(s)
Flooring Carpet, Linoleum, Tile, Wood
Fireplaces Type Gas Log, Great Room
Fireplace true
Appliance Dishwasher, Disposal, Electric Range, Electric Water Heater, Microwave, Plumbed For Ice Maker
Laundry Electric Dryer Hookup, Laundry Room, Upper Level
Exterior
Exterior Feature Lawn Maintenance
Garage Spaces 1.0
Fence Fenced
Community Features Outdoor Pool, Sidewalks, Street Lights
Roof Type Shingle
Street Surface Concrete, Paved
Porch Covered, Front Porch, Patio
Garage true
Building
Foundation Slab
Builder Name Portrait Homes
Sewer Public Sewer
Water City
Level or Stories Two
Structure Type Brick Partial, Vinyl
New Construction false
Construction Status Completed
Schools
Elementary Schools University Meadows
Middle Schools James Martin
High Schools Julius L. Chambers
Others
Pets Allowed Conditional
HOA Name CSI
Acceptable Financing Cash, Conventional
Listing Terms Cash, Conventional
Special Listing Condition None
Read Less
© 2025 Listings courtesy of Canopy MLS as distributed by MLS GRID. All Rights Reserved.
Bought with Shade Ajetunmobi • Equity South Charlotte Real Estate




