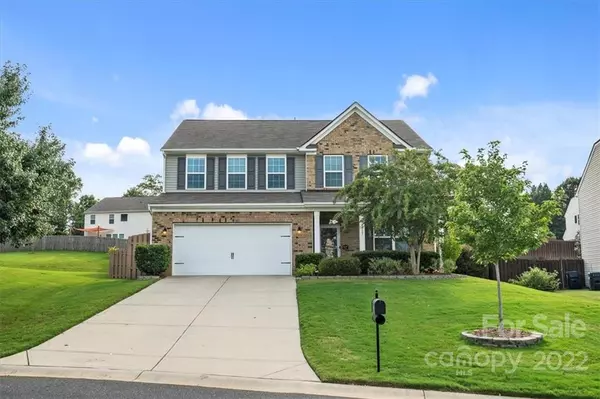For more information regarding the value of a property, please contact us for a free consultation.
4017 Mcconnell CT Indian Land, SC 29707
Want to know what your home might be worth? Contact us for a FREE valuation!

Our team is ready to help you sell your home for the highest possible price ASAP
Key Details
Sold Price $499,900
Property Type Single Family Home
Sub Type Single Family Residence
Listing Status Sold
Purchase Type For Sale
Square Footage 2,709 sqft
Price per Sqft $184
Subdivision Almond Glen
MLS Listing ID 3895711
Sold Date 09/22/22
Bedrooms 4
Full Baths 2
Half Baths 1
Construction Status Completed
HOA Fees $38/qua
HOA Y/N 1
Abv Grd Liv Area 2,709
Year Built 2013
Lot Size 0.340 Acres
Acres 0.34
Lot Dimensions 53'x159'x121'x158'
Property Description
Welcome home to this amazing 4 bedroom, 2.5 bath home located in the highly desirable Almond Glen community. Durable luxury vinyl plank flooring welcomes you on the main level. Dedicated office space. Dining area with chair railing & crown molding. Family room w/ cozy fireplace and large windows allowing tons of natural light. Open, entertainer's kitchen with eat-at bar & additional eat-at island & breakfast area. Glass tile backsplash, granite countertops & stainless steel appliances. Large walk-in pantry with tons of storage. Upstairs you'll find a spacious loft, perfect for additional living space, media, office or playroom. The primary suite features a spa-like custom bathroom with an oversized walk-in shower. 3 secondary bedrooms and a secondary bath complete the upper level. Outside you'll find a huge fenced backyard with paver patio & pergola. Enjoy the community pool & playground. Minutes from dining, shopping & entertainment. Take advantage of low SC taxes & fabulous schools!
Location
State SC
County Lancaster
Zoning UR
Interior
Interior Features Attic Other, Attic Stairs Pulldown, Cable Prewire, Kitchen Island, Open Floorplan, Pantry, Walk-In Closet(s), Walk-In Pantry
Heating Central, Zoned
Cooling Ceiling Fan(s), Zoned
Flooring Carpet, Tile, Vinyl
Fireplaces Type Gas Log, Gas Vented, Living Room
Fireplace true
Appliance Dishwasher, Disposal, ENERGY STAR Qualified Dishwasher, Gas Cooktop, Gas Oven, Gas Range, Gas Water Heater, Microwave, Plumbed For Ice Maker, Self Cleaning Oven
Exterior
Garage Spaces 2.0
Fence Fenced
Community Features Outdoor Pool, Playground, Sidewalks, Street Lights
Utilities Available Cable Available
Waterfront Description None
Roof Type Shingle
Garage true
Building
Lot Description Cul-De-Sac
Foundation Slab
Sewer County Sewer
Water County Water
Level or Stories Two
Structure Type Vinyl
New Construction false
Construction Status Completed
Schools
Elementary Schools Harrisburg
Middle Schools Indian Land
High Schools Indian Land
Others
HOA Name Almond Gen HOA
Special Listing Condition None
Read Less
© 2024 Listings courtesy of Canopy MLS as distributed by MLS GRID. All Rights Reserved.
Bought with Jennifer Poole • Keller Williams Ballantyne Are
GET MORE INFORMATION





