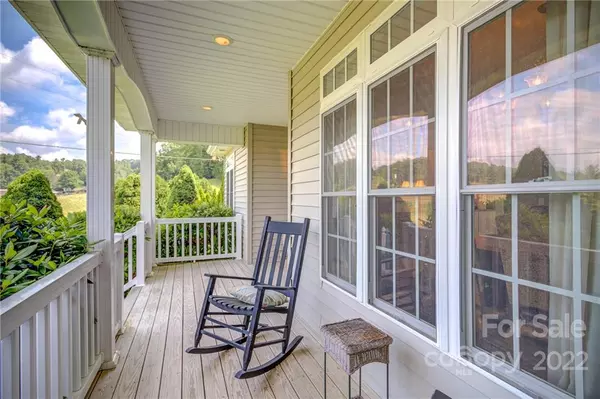For more information regarding the value of a property, please contact us for a free consultation.
142 Wilson Ridge RD Boone, NC 28607
Want to know what your home might be worth? Contact us for a FREE valuation!

Our team is ready to help you sell your home for the highest possible price ASAP
Key Details
Sold Price $835,000
Property Type Single Family Home
Sub Type Single Family Residence
Listing Status Sold
Purchase Type For Sale
Square Footage 3,099 sqft
Price per Sqft $269
MLS Listing ID 3877728
Sold Date 09/15/22
Style Contemporary, Traditional
Bedrooms 4
Full Baths 2
Half Baths 1
Abv Grd Liv Area 3,099
Year Built 2004
Lot Size 1.480 Acres
Acres 1.48
Property Description
Amazing location! Gorgeous estate home with 4 bedrooms, 2.5 baths, loft & bonus space for a game/office/craft room or overflow sleeping area. Primary suite, kitchen, breakfast nook, pantry, laundry, formal dining room & living room on the main level. One-level living available with additional space above & below. Living room features vaulted ceilings & hardwood floors. Primary suite bathroom with jetted tub & separate shower. Upstairs loft has new remote-controlled blinds. Unfinished basement has stubbed-in plumbing & french doors to the large stone patio. 1.48 acres of flat, useable yard in a beautiful park-like setting & mountain views. Plenty of outdoor & indoor living space. Oversized 2-car garage is easily accessible to the main living area. Quiet covered porch & back deck for entertaining. 3 minute drive to Watauga Medical Center, shopping & restaurants. 7-minute drive to Appalachian State University & downtown Boone. Zoned HVAC & two tankless water heaters.
Location
State NC
County Watauga
Zoning R1
Rooms
Basement Basement, Exterior Entry
Main Level Bedrooms 1
Interior
Interior Features Garden Tub, Kitchen Island, Open Floorplan, Pantry, Vaulted Ceiling(s), Walk-In Closet(s)
Heating Heat Pump, Zoned
Cooling Ceiling Fan(s), Heat Pump, Zoned
Flooring Carpet, Tile, Wood
Fireplaces Type Gas Vented, Living Room
Fireplace true
Appliance Dishwasher, Down Draft, Exhaust Fan, Gas Cooktop, Gas Water Heater, Microwave, Refrigerator, Wall Oven
Exterior
Garage Spaces 2.0
Utilities Available Cable Available
View Mountain(s)
Roof Type Shingle
Garage true
Building
Lot Description Pasture
Sewer Septic Installed
Water Well
Architectural Style Contemporary, Traditional
Level or Stories Two
Structure Type Brick Partial, Vinyl
New Construction false
Schools
Elementary Schools Hardin Park
Middle Schools Unspecified
High Schools Watauga
Others
Restrictions Deed
Acceptable Financing Cash, Conventional
Listing Terms Cash, Conventional
Special Listing Condition None
Read Less
© 2024 Listings courtesy of Canopy MLS as distributed by MLS GRID. All Rights Reserved.
Bought with Non Member • MLS Administration
GET MORE INFORMATION





