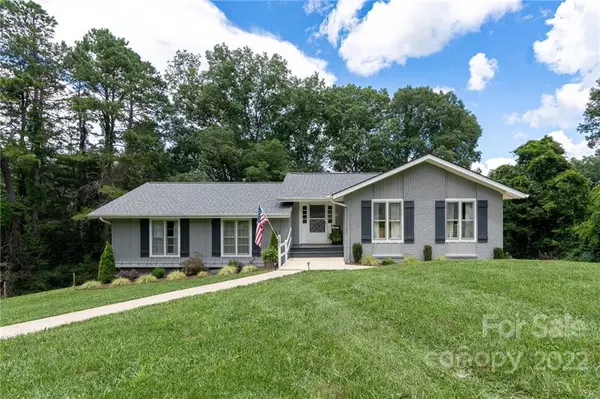For more information regarding the value of a property, please contact us for a free consultation.
187 Pine Lake DR Horse Shoe, NC 28742
Want to know what your home might be worth? Contact us for a FREE valuation!

Our team is ready to help you sell your home for the highest possible price ASAP
Key Details
Sold Price $475,000
Property Type Single Family Home
Sub Type Single Family Residence
Listing Status Sold
Purchase Type For Sale
Square Footage 1,769 sqft
Price per Sqft $268
Subdivision Etowah Pine Lakes
MLS Listing ID 3890608
Sold Date 08/31/22
Style Traditional
Bedrooms 3
Full Baths 2
Half Baths 1
Abv Grd Liv Area 1,769
Year Built 1973
Lot Size 3.030 Acres
Acres 3.03
Property Description
LOCATION LOCATION LOCATION!
This 3 bedroom 2.5 bath home is convenient to Brevard, Hendersonville and Asheville that sits on 3.03 acres!
Walk through the front door of this lovely home to a true open floor plan consisting of a custom breakfast bar, an additional den/family room with a gorgeous rock fireplace, fresh paint, updated flooring, and a newer roof! Outside has a lot to offer as well and consists of fenced in back yard with a firepit, an RV hookup, wired for a hot tub on lower patio, a covered back porch making it the perfect spot to grill or entertain, and a two car garage as well as a circular driveway for guests and additional parking. If you are looking to explore or relax ride your 4wheeler or walk the path in the backyard to the left of the fence which leads you to a bridge that crosses over a creek but adventure on and it will lead you to a beautiful pond. Come enjoy this cozy home and the sounds of nature!
Location
State NC
County Henderson
Zoning R1
Rooms
Basement Basement
Main Level Bedrooms 3
Interior
Interior Features Attic Other, Breakfast Bar, Open Floorplan
Heating Central
Cooling Ceiling Fan(s)
Flooring Laminate, Tile, Wood
Fireplaces Type Bonus Room, Den
Appliance Dishwasher, Dryer, Electric Water Heater, Microwave, Oven, Refrigerator, Washer
Exterior
Garage Spaces 2.0
Fence Fenced
Community Features Pond
Utilities Available Propane
Waterfront Description None, Other - See Remarks
Roof Type Shingle
Garage true
Building
Lot Description Pond(s), Creek/Stream, Wooded, Wooded
Foundation Other - See Remarks
Sewer Septic Installed
Water City
Architectural Style Traditional
Level or Stories One
Structure Type Brick Partial, Wood
New Construction false
Schools
Elementary Schools Mills River
Middle Schools Rugby
High Schools West Henderson
Others
Restrictions No Representation
Acceptable Financing Cash, Conventional
Listing Terms Cash, Conventional
Special Listing Condition None
Read Less
© 2024 Listings courtesy of Canopy MLS as distributed by MLS GRID. All Rights Reserved.
Bought with Jen Hubbell • Keller Williams Realty Mountain Partners
GET MORE INFORMATION





