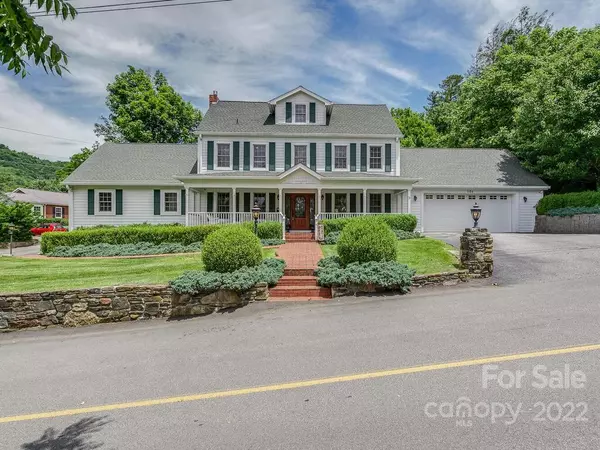For more information regarding the value of a property, please contact us for a free consultation.
664 Grand BLVD Boone, NC 28607
Want to know what your home might be worth? Contact us for a FREE valuation!

Our team is ready to help you sell your home for the highest possible price ASAP
Key Details
Sold Price $878,500
Property Type Single Family Home
Sub Type Single Family Residence
Listing Status Sold
Purchase Type For Sale
Square Footage 3,772 sqft
Price per Sqft $232
MLS Listing ID 3876221
Sold Date 08/22/22
Style Traditional
Bedrooms 5
Full Baths 4
Half Baths 1
Construction Status Completed
Abv Grd Liv Area 3,272
Year Built 1937
Lot Size 10,454 Sqft
Acres 0.24
Property Description
LOCATION! Walking distance to King Street and ASU, Stadium, shopping, restaurants, etc. Custom Remodel, plumbing, electrical, insulation, appliances, doors, windows, Hardy siding, porch, deck, architectural shingles, 2 ng fireplaces, custom cabinets, laundry room, 2 separate garages, extensive landscaping, Heart of Pine walls in lower level BR, with double closets, storage room has 2 hot water heaters connected for continuous water supply, water purifier, etc. Kitchen made for entertaining w 8 burner cooktop, sous sink, island, granite counters, tiled backsplash. Wood floors t-out living areas. Master en-suite, main level w separate HVAC. Fireplace in MB and in LR. 2nd floor has 2 bedrooms, and a bonus room that does not have a closet; ie, office/playroom/bonus. One bedroom has a built in bonus/gaming room that has been added. Multiple bidets in home. 3rd floor has a barn door for privacy, bedroom en-suite with separate sitting area. Heated tile floors in full baths/laundry. A MUST SEE
Location
State NC
County Watauga
Zoning BOR1
Rooms
Basement Basement, Basement Garage Door, Exterior Entry, Interior Entry, Partially Finished
Main Level Bedrooms 1
Interior
Interior Features Attic Finished, Attic Other, Attic Stairs Pulldown, Built-in Features, Cable Prewire, Central Vacuum, Kitchen Island, Pantry, Tray Ceiling(s), Walk-In Closet(s), Whirlpool
Heating Central, Electric, Forced Air, Heat Pump, Natural Gas, Radiant Floor
Cooling Attic Fan, Ceiling Fan(s), Heat Pump
Flooring Brick, Concrete, Tile, Wood
Fireplaces Type Gas, Gas Log, Gas Vented, Great Room, Primary Bedroom, Other - See Remarks
Fireplace true
Appliance Convection Oven, Dishwasher, Disposal, Double Oven, Dual Flush Toilets, Electric Range, Electric Water Heater, Exhaust Fan, Exhaust Hood, Gas Cooktop, Microwave, Oven, Plumbed For Ice Maker, Refrigerator, Self Cleaning Oven, Wall Oven
Exterior
Garage Spaces 4.0
Fence Fenced
Utilities Available Cable Available, Gas, Wired Internet Available
Roof Type Shingle
Garage true
Building
Lot Description Corner Lot, Level, Paved
Foundation Crawl Space, Other - See Remarks
Sewer Public Sewer
Water City
Architectural Style Traditional
Level or Stories Three
Structure Type Brick Partial, Concrete Block, Fiber Cement
New Construction false
Construction Status Completed
Schools
Elementary Schools Hardin Park
Middle Schools Unspecified
High Schools Watauga
Others
Acceptable Financing Conventional
Listing Terms Conventional
Special Listing Condition None
Read Less
© 2024 Listings courtesy of Canopy MLS as distributed by MLS GRID. All Rights Reserved.
Bought with Non Member • MLS Administration
GET MORE INFORMATION





