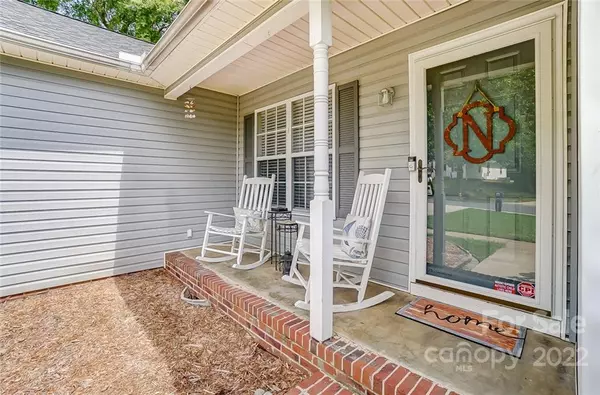For more information regarding the value of a property, please contact us for a free consultation.
1061 Piney Church RD Concord, NC 28025
Want to know what your home might be worth? Contact us for a FREE valuation!

Our team is ready to help you sell your home for the highest possible price ASAP
Key Details
Sold Price $320,000
Property Type Single Family Home
Sub Type Single Family Residence
Listing Status Sold
Purchase Type For Sale
Square Footage 1,300 sqft
Price per Sqft $246
Subdivision St Andrews
MLS Listing ID 3889142
Sold Date 08/22/22
Style Ranch
Bedrooms 3
Full Baths 2
HOA Fees $12/ann
HOA Y/N 1
Abv Grd Liv Area 1,300
Year Built 1999
Lot Size 0.290 Acres
Acres 0.29
Property Description
This lovely family home is ready for YOU! Maintained with great care. Kitchen CABINETS recently painted & hardware replaced. FENCE added in 2019. ROOF replaced in 2020. HVAC replaced in 2019. DECK just stained prior to listing for sale (2022). Home PRESSURE WASHED in 2021. DISPOSAL replaced in 2018. Attic storage space available. Vaulted ceilings in living room, kitchen & primary bedroom. As you approach the home, you'll notice the extended 3-wide driveway, fitting 10 cars including the alleyway parallel to the garage for all your toys on wheels! The inviting front porch leads you to the entrance. As you walk in, you see the spacious living room & kitchen that follows, with access to the backyard. The primary suite, laundry room & garage are on one side & the additional bedrooms & full hall bathroom are on the other side. The home is located on a corner lot featuring a front yard with ample space. Make this home YOURS!
Location
State NC
County Cabarrus
Zoning LDR
Rooms
Main Level Bedrooms 3
Interior
Interior Features Attic Stairs Pulldown, Vaulted Ceiling(s)
Heating Central, Natural Gas
Cooling Ceiling Fan(s)
Flooring Carpet, Vinyl, Wood
Appliance Dishwasher, Disposal, Electric Range, Electric Water Heater, Microwave
Laundry Main Level
Exterior
Garage Spaces 2.0
Fence Fenced
Community Features Playground
Roof Type Shingle
Street Surface Concrete
Porch Deck, Front Porch, Patio, Rear Porch
Garage true
Building
Lot Description Corner Lot
Foundation Crawl Space
Sewer Public Sewer
Water City
Architectural Style Ranch
Level or Stories One
Structure Type Vinyl
New Construction false
Schools
Elementary Schools Patriots
Middle Schools C.C. Griffin
High Schools Central Cabarrus
Others
HOA Name Cedar Management Group
Acceptable Financing Cash, Conventional, FHA, VA Loan
Listing Terms Cash, Conventional, FHA, VA Loan
Special Listing Condition None
Read Less
© 2025 Listings courtesy of Canopy MLS as distributed by MLS GRID. All Rights Reserved.
Bought with Dave Douglas • Shearer Realty Inc.




