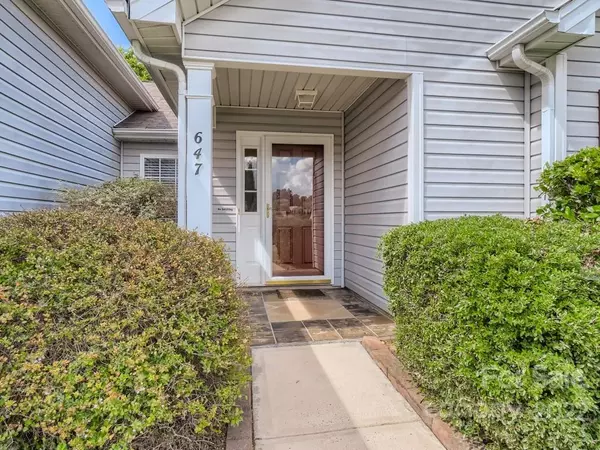For more information regarding the value of a property, please contact us for a free consultation.
647 Carly CT Concord, NC 28025
Want to know what your home might be worth? Contact us for a FREE valuation!

Our team is ready to help you sell your home for the highest possible price ASAP
Key Details
Sold Price $318,500
Property Type Single Family Home
Sub Type Single Family Residence
Listing Status Sold
Purchase Type For Sale
Square Footage 1,986 sqft
Price per Sqft $160
Subdivision St Andrews
MLS Listing ID 3885698
Sold Date 08/17/22
Style Contemporary
Bedrooms 4
Full Baths 2
Construction Status Completed
HOA Fees $12/ann
HOA Y/N 1
Abv Grd Liv Area 1,986
Year Built 2004
Lot Size 10,454 Sqft
Acres 0.24
Property Description
Customized 1.5 story home featuring an open floor plan and bonus room over the garage. Home features upgraded, ceramic tiled floors and granite countertops in kitchen and all baths. Split floor plan is perfect for a balanced home, with 3 bedrooms on one side and on the other an expansive primary bedroom with a walk-in closet, garden tub and tiled shower. The upstairs bonus room is the perfect flex space. This home's backyard features rear wooded privacy and an extended patio perfect for spacious gatherings. Washer and dryer to convey.
Location
State NC
County Cabarrus
Zoning LDR
Rooms
Main Level Bedrooms 4
Interior
Interior Features Attic Stairs Pulldown, Garden Tub, Open Floorplan, Split Bedroom, Walk-In Closet(s)
Heating Central
Flooring Carpet, Tile
Fireplaces Type Family Room, Gas Log, Gas Vented
Fireplace true
Appliance Dryer, Electric Oven, Electric Range, Gas Water Heater, Washer
Laundry Main Level
Exterior
Community Features Playground, Sidewalks
Utilities Available Cable Available
Roof Type Composition
Street Surface Concrete
Porch Patio
Garage true
Building
Lot Description Wooded, Wooded
Foundation Slab, Other - See Remarks
Sewer Public Sewer
Water City
Architectural Style Contemporary
Level or Stories One and One Half
Structure Type Vinyl
New Construction false
Construction Status Completed
Schools
Elementary Schools Patriots
Middle Schools C.C. Griffin
High Schools Central Cabarrus
Others
HOA Name Cedar Management
Restrictions Architectural Review
Acceptable Financing Cash, Conventional, FHA, VA Loan
Listing Terms Cash, Conventional, FHA, VA Loan
Special Listing Condition None
Read Less
© 2025 Listings courtesy of Canopy MLS as distributed by MLS GRID. All Rights Reserved.
Bought with Marshall Casselman • Austin Banks Real Estate Company LLC




