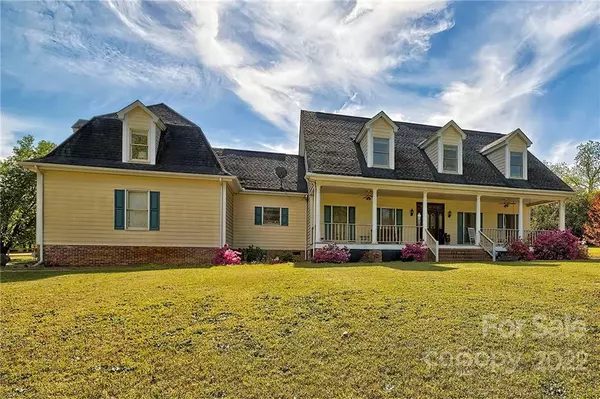For more information regarding the value of a property, please contact us for a free consultation.
954 Guion DR Lugoff, SC 29078
Want to know what your home might be worth? Contact us for a FREE valuation!

Our team is ready to help you sell your home for the highest possible price ASAP
Key Details
Sold Price $515,000
Property Type Single Family Home
Sub Type Single Family Residence
Listing Status Sold
Purchase Type For Sale
Square Footage 3,839 sqft
Price per Sqft $134
MLS Listing ID 3852087
Sold Date 08/10/22
Style Transitional
Bedrooms 5
Full Baths 3
Half Baths 1
Construction Status Completed
Abv Grd Liv Area 3,839
Year Built 1992
Lot Size 3.050 Acres
Acres 3.05
Property Description
Turn your dreams into reality in this impressive home located in the highly sought-after Pecan Orchard in Lugoff, SC! The home is a Southern Living Plan & was built with the love of family in mind. Nestled on a 3 acre corner lot among Pecan trees, this home features 3839 SqFt, 5 spacious bedrooms( 5th bedroom is huge and can be used as another den) , 3 & a half baths, an attached double car garage with a utility room, 2 woodburning fireplaces & 2 attic spaces for plenty of storage space. There are gleaming hardwood floors throughout much of the home, a formal dining room with French doors that open into the living room. In the living room you will find vaulted ceilings with sky lights & a fireplace to warm you on those chilly fall & winter days. Gas lines have been primed & ready to be connected. The kitchen offers lots of cabinet & counter space with a large island, a breakfast nook & another fireplace.
Location
State SC
County Kershaw
Zoning R-15
Rooms
Main Level Bedrooms 1
Interior
Interior Features Built-in Features, Cable Prewire, Kitchen Island, Vaulted Ceiling(s), Walk-In Closet(s)
Heating Central, Heat Pump
Cooling Ceiling Fan(s)
Flooring Carpet, Linoleum, Wood
Fireplaces Type Kitchen, Living Room, Wood Burning
Appliance Dishwasher, Dryer, Electric Oven, Electric Water Heater, Exhaust Fan, Microwave, Refrigerator, Wall Oven, Washer
Exterior
Exterior Feature In-Ground Irrigation, Other - See Remarks
Garage Spaces 2.0
Utilities Available Wired Internet Available
Garage true
Building
Lot Description Corner Lot, Level, Sloped, Wooded
Foundation Crawl Space
Sewer Septic Installed
Water City, Well, Other - See Remarks
Architectural Style Transitional
Level or Stories Two
Structure Type Hardboard Siding
New Construction false
Construction Status Completed
Schools
Elementary Schools Lugoff
Middle Schools Lugoff Elgin
High Schools Lugoff Elgin
Others
Acceptable Financing Cash
Listing Terms Cash
Special Listing Condition None
Read Less
© 2024 Listings courtesy of Canopy MLS as distributed by MLS GRID. All Rights Reserved.
Bought with Non Member • MLS Administration
GET MORE INFORMATION





