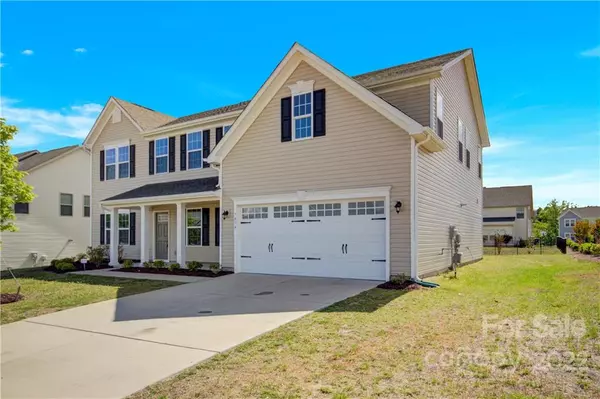For more information regarding the value of a property, please contact us for a free consultation.
7454 Boulaide ST SW Concord, NC 28025
Want to know what your home might be worth? Contact us for a FREE valuation!

Our team is ready to help you sell your home for the highest possible price ASAP
Key Details
Sold Price $567,500
Property Type Single Family Home
Sub Type Single Family Residence
Listing Status Sold
Purchase Type For Sale
Square Footage 3,400 sqft
Price per Sqft $166
Subdivision The Mills At Rocky River
MLS Listing ID 3861246
Sold Date 07/18/22
Bedrooms 5
Full Baths 3
Construction Status Completed
HOA Fees $66/qua
HOA Y/N 1
Abv Grd Liv Area 3,400
Year Built 2018
Lot Size 10,890 Sqft
Acres 0.25
Property Description
A 3400sq ft 5-Bedroom North-East Orientation home with a Bedroom + an attached bath, an office/study on the first floor. 4 additional Bedrooms, a large acoustically insulated Media room / Home theater on the second floor. Kitchen with recessed lighting has hardwood flooring, a center island with upgraded faucets, back splash, a spacious Pantry and beautiful Scottsdale Maple Espresso colored cabinets. It has an extended Dining area with Hardwood flooring, that opens out to the backyard with a 10x12 concrete patio. Master bedroom with recessed lighting and ceiling fan with spacious walk-in closet, bath with Soaking Tub, shower stall, an upgraded double bowl vanity. Media room is pre-wired for a Home Theater Projector, Large screen, 5 speakers, high speed internet with cat 6 cabling, large adjoining nook for Audio-visual equipment.
Location
State NC
County Cabarrus
Zoning PUD
Rooms
Main Level Bedrooms 1
Interior
Interior Features Cable Prewire, Garden Tub, Kitchen Island, Pantry, Walk-In Closet(s)
Heating Central, Forced Air, Natural Gas
Cooling Zoned
Flooring Carpet, Hardwood, Tile
Appliance Dishwasher, Disposal, Electric Oven, Electric Range, Gas Water Heater, Microwave, Plumbed For Ice Maker, Tankless Water Heater
Exterior
Garage Spaces 2.0
Community Features Clubhouse, Fitness Center, Outdoor Pool, Playground, Recreation Area
Garage true
Building
Foundation Slab
Builder Name Ryan Homes
Sewer Public Sewer
Water City
Level or Stories Two
Structure Type Vinyl
New Construction false
Construction Status Completed
Schools
Elementary Schools Patriots
Middle Schools C.C. Griffin
High Schools Hickory Ridge
Others
HOA Name Hawthorne Management
Special Listing Condition None
Read Less
© 2024 Listings courtesy of Canopy MLS as distributed by MLS GRID. All Rights Reserved.
Bought with Sam Chhatrala • Eesha Realty LLC
GET MORE INFORMATION





