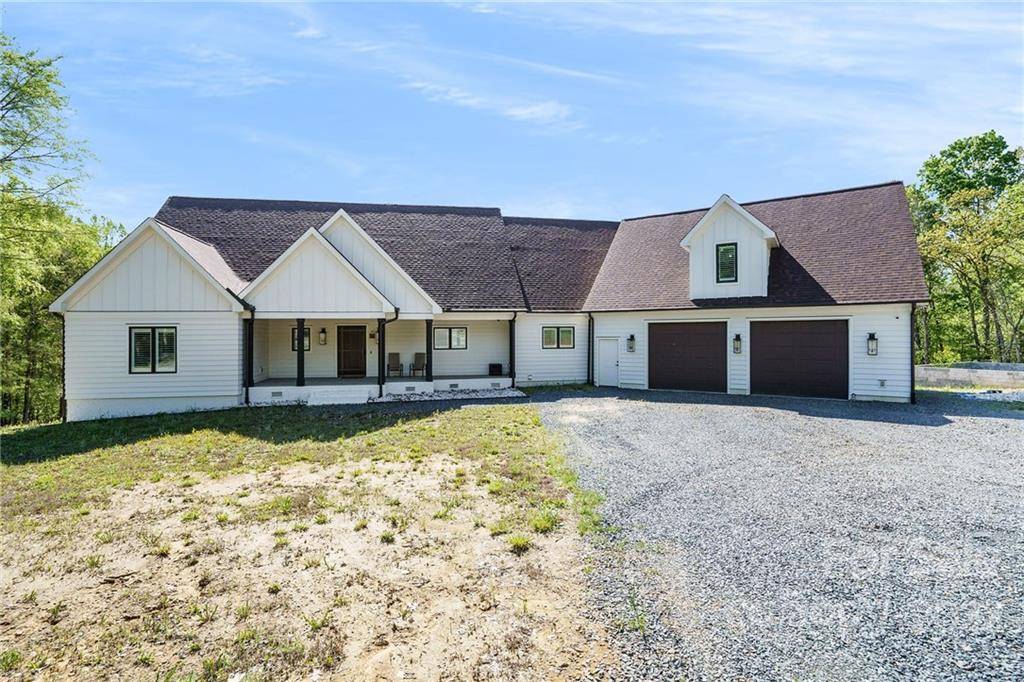For more information regarding the value of a property, please contact us for a free consultation.
75 Search DR Concord, NC 28025
Want to know what your home might be worth? Contact us for a FREE valuation!

Our team is ready to help you sell your home for the highest possible price ASAP
Key Details
Sold Price $1,025,000
Property Type Single Family Home
Sub Type Single Family Residence
Listing Status Sold
Purchase Type For Sale
Square Footage 3,966 sqft
Price per Sqft $258
Subdivision Far Away Place
MLS Listing ID 3851558
Sold Date 07/18/22
Style Farmhouse
Bedrooms 3
Full Baths 4
Half Baths 2
Abv Grd Liv Area 3,385
Year Built 2019
Lot Size 16.290 Acres
Acres 16.29
Property Sub-Type Single Family Residence
Property Description
If you've been dreaming of living in a custom built farmhouse with NO HOA, this is the home for you. Nestled amongst 16+ acres of land, this home has it all. From floor to ceiling shiplap in the dining and living areas, to a chef's inspired kitchen that includes double wall ovens, gas cooktop with potfiller, beautiful quartz counters, and a huge island great for entertaining, no detail was left out. This split bedroom floorplan features hardwoods throughout. The spa-like primary suite with coffered ceilings has an oversized walk-in shower, stand-alone tub, and the closet of your dreams! Step outside onto the deck and listen to the sounds of nature as you sip your coffee. Downstairs in the basement you'll find a second living quarters with a den, full bath, kitchen, and outdoor patio. The upstairs bonus room also lacks no attention to detail with a full bath. Oversized 2 car garage and conditioned crawlspace provides ample storage for all of your belongings.
Location
State NC
County Cabarrus
Zoning LDR
Rooms
Basement Basement
Main Level Bedrooms 3
Interior
Interior Features Attic Stairs Pulldown, Kitchen Island, Open Floorplan, Pantry, Split Bedroom, Vaulted Ceiling(s), Walk-In Closet(s)
Heating Central, Heat Pump
Cooling Ceiling Fan(s)
Flooring Laminate, Tile, Wood
Fireplace false
Appliance Dishwasher, Disposal, Double Oven, Exhaust Hood, Gas Cooktop, Microwave, Propane Water Heater
Laundry Main Level
Exterior
Garage Spaces 2.0
Roof Type Shingle
Street Surface Gravel,Paved
Porch Deck
Garage true
Building
Lot Description Cul-De-Sac, Pond(s), Wooded
Foundation Crawl Space
Sewer Septic Installed
Water Well
Architectural Style Farmhouse
Level or Stories One and One Half
Structure Type Fiber Cement,Wood
New Construction false
Schools
Elementary Schools Rocky River
Middle Schools C.C. Griffin
High Schools Central Cabarrus
Others
Acceptable Financing Cash, Conventional
Listing Terms Cash, Conventional
Special Listing Condition None
Read Less
© 2025 Listings courtesy of Canopy MLS as distributed by MLS GRID. All Rights Reserved.
Bought with Steve Miller • Better Homes and Gardens Real Estate Paracle




