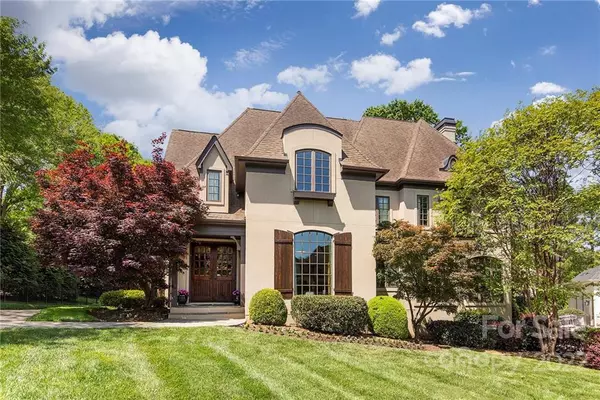For more information regarding the value of a property, please contact us for a free consultation.
7410 Stonecroft Park DR Charlotte, NC 28226
Want to know what your home might be worth? Contact us for a FREE valuation!

Our team is ready to help you sell your home for the highest possible price ASAP
Key Details
Sold Price $1,315,000
Property Type Single Family Home
Sub Type Single Family Residence
Listing Status Sold
Purchase Type For Sale
Square Footage 4,353 sqft
Price per Sqft $302
Subdivision Stonecroft
MLS Listing ID 3852730
Sold Date 07/18/22
Style Transitional
Bedrooms 4
Full Baths 3
Half Baths 1
Construction Status Completed
HOA Fees $91/qua
HOA Y/N 1
Abv Grd Liv Area 4,353
Year Built 2001
Lot Size 0.420 Acres
Acres 0.42
Property Description
Elegant custom built home on a cul de sac lot & on the golf course side of Stonecroft ! This home features an open floorplan with hardwood floors on the entire main level with the exception to the sunroom, formal dining room with judges paneling & custom moldings, large walk in pantry, butler's pantry with a wine refrigerator, mudroom/laundry room with a sink, upstairs bedrooms each have access to a bathroom, extra storage access in the bonus room & fenced in backyard ! Easy access to nearby shopping & restaurants ! Please note:sellers have received multiple offers! Please submit highest & best offer by 11:00 am Sunday 5/01/2022!
Location
State NC
County Mecklenburg
Zoning R3
Interior
Interior Features Attic Other, Breakfast Bar, Built-in Features, Cable Prewire, Garden Tub, Kitchen Island, Open Floorplan, Tray Ceiling(s), Walk-In Closet(s), Walk-In Pantry
Heating Central, Forced Air, Natural Gas
Cooling Ceiling Fan(s)
Flooring Carpet, Tile, Wood
Fireplaces Type Family Room, Gas Log
Fireplace true
Appliance Convection Oven, Dishwasher, Disposal, Down Draft, Gas Cooktop, Gas Water Heater, Microwave, Plumbed For Ice Maker, Wall Oven, Warming Drawer, Wine Refrigerator
Exterior
Exterior Feature In-Ground Irrigation
Garage Spaces 2.0
Fence Fenced
Community Features Sidewalks, Street Lights
Roof Type Shingle
Garage true
Building
Lot Description Cul-De-Sac, Wooded
Foundation Crawl Space
Sewer Public Sewer
Water City
Architectural Style Transitional
Level or Stories Two
Structure Type Cedar Shake, Hard Stucco
New Construction false
Construction Status Completed
Schools
Elementary Schools Olde Providence
Middle Schools Carmel
High Schools Myers Park
Others
HOA Name Hawthorne
Acceptable Financing Cash, Conventional
Listing Terms Cash, Conventional
Special Listing Condition None
Read Less
© 2024 Listings courtesy of Canopy MLS as distributed by MLS GRID. All Rights Reserved.
Bought with Gina Lorenzo • COMPASS Ballantyne
GET MORE INFORMATION





