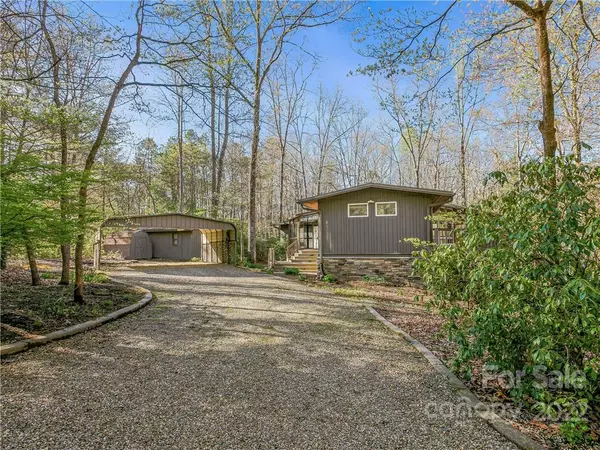For more information regarding the value of a property, please contact us for a free consultation.
186 Breezewood CIR Pisgah Forest, NC 28768
Want to know what your home might be worth? Contact us for a FREE valuation!

Our team is ready to help you sell your home for the highest possible price ASAP
Key Details
Sold Price $615,000
Property Type Single Family Home
Sub Type Single Family Residence
Listing Status Sold
Purchase Type For Sale
Square Footage 2,878 sqft
Price per Sqft $213
Subdivision Hidden Valley
MLS Listing ID 3848404
Sold Date 07/14/22
Style Contemporary
Bedrooms 3
Full Baths 3
HOA Fees $15/ann
HOA Y/N 1
Abv Grd Liv Area 1,488
Year Built 1973
Lot Size 0.730 Acres
Acres 0.73
Property Description
Don't miss this charming modern home on a private wooded lot with extensive updates throughout! This well-maintained home features new roofing, newer appliances, and updated flooring. The light-filled main level offers a living room with gas fireplace in the heart of the home, along with a wrap around deck and screened in sitting room. Retreat to the cozy primary suite with updated bath and heated floor. The lower level has its own driveway and private entrance as well as a kitchenette, living area with gas fireplace, two bedroom/office options, and full bath, offering the perfect opportunity for rental options or multi-generational living. The generous lot offers a shed and workshop outbuilding with your own fire pit for relaxing and enjoying the outdoors. The central location is only minutes from Brevard. All considered, this is a fantastic opportunity for a unique modern, well-loved home with many desirable features! *Showings permitted on Sat May 28th from 10a-1p.*
Location
State NC
County Transylvania
Zoning None
Rooms
Basement Basement, Exterior Entry, Finished
Main Level Bedrooms 2
Interior
Interior Features Open Floorplan
Heating Baseboard, Ductless, Electric
Flooring Tile, Wood
Fireplaces Type Family Room, Fire Pit, Gas Log, Living Room, Propane
Fireplace true
Appliance Dishwasher, Dryer, Electric Oven, Electric Range, Electric Water Heater, Gas Range, Refrigerator, Washer
Exterior
Exterior Feature Fire Pit
Roof Type Shingle
Building
Lot Description Level, Private, Wooded
Sewer Septic Installed
Water Well
Architectural Style Contemporary
Level or Stories One
Structure Type Stone, Wood
New Construction false
Schools
Elementary Schools Pisgah Forest
Middle Schools Brevard
High Schools Brevard
Others
Restrictions Building,Manufactured Home Not Allowed,Square Feet
Acceptable Financing Cash, Conventional, FHA
Listing Terms Cash, Conventional, FHA
Special Listing Condition None
Read Less
© 2024 Listings courtesy of Canopy MLS as distributed by MLS GRID. All Rights Reserved.
Bought with Chris Rybicki • Keller Williams Realty Mountain Partners
GET MORE INFORMATION





