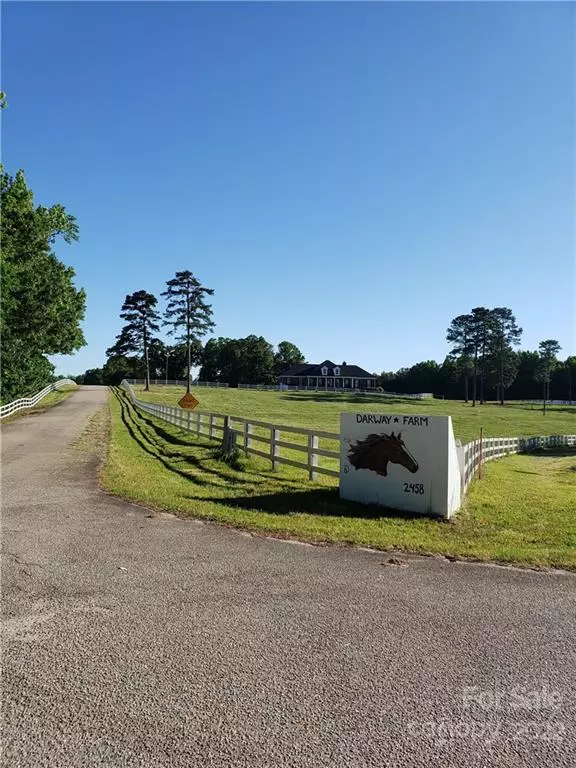For more information regarding the value of a property, please contact us for a free consultation.
2458 Mineral Mining RD #N/A Kershaw, SC 29067
Want to know what your home might be worth? Contact us for a FREE valuation!

Our team is ready to help you sell your home for the highest possible price ASAP
Key Details
Sold Price $486,000
Property Type Single Family Home
Sub Type Single Family Residence
Listing Status Sold
Purchase Type For Sale
Square Footage 2,667 sqft
Price per Sqft $182
MLS Listing ID 3857084
Sold Date 07/15/22
Style Traditional
Bedrooms 3
Full Baths 3
Half Baths 1
Abv Grd Liv Area 2,580
Year Built 2002
Lot Size 6.600 Acres
Acres 6.6
Property Description
Magnificent property! Bring the horses, 6.6 acres fenced & cross-fenced w/ cleared pasture. Stately all brick home features 3 bedrooms, 2 ½ baths on the main level with a FULL walk-out basement. Main level includes large front porch, foyer, formal living room & dining room, family room w/masonry fireplace & natural gas log insert, kitchen-oak cabinets, eat-in breakfast, & two-car attached garage. Large primary bedroom w/2 walk-in closets, large bathroom w/2 separate sink/vanity areas. Large red run-in shed w/hay storage on the backside.
Unfinished basement features, 5 windows & a set of ext. French doors, full heated bathroom w/shower, laundry area & large sink, full masonry fireplace w/woodstove insert, 2 hot water heaters, 1 car garage w/workshop area.
Large deck off of main, patio off basement, 9 ft ceilings on main. High Speed internet available. Don't miss this property!
This property is agent owned.
Location
State SC
County Lancaster
Zoning LI
Rooms
Basement Basement, Basement Garage Door, Exterior Entry, Interior Entry
Main Level Bedrooms 3
Interior
Interior Features Attic Stairs Pulldown, Built-in Features, Split Bedroom, Walk-In Closet(s), Whirlpool
Heating Heat Pump
Cooling Ceiling Fan(s), Heat Pump
Flooring Carpet, Tile, Wood
Fireplaces Type Gas, Gas Log, Great Room, Insert, Wood Burning, Other - See Remarks
Fireplace true
Appliance Dishwasher, Electric Cooktop, Electric Water Heater, Exhaust Hood, Wall Oven
Exterior
Exterior Feature Fence, Livestock Run In
Garage Spaces 2.0
Utilities Available Gas
Waterfront Description None
Roof Type Shingle
Garage true
Building
Lot Description Cleared, Corner Lot, Pasture, Paved, Sloped
Foundation Other - See Remarks
Sewer Septic Installed
Water County Water
Architectural Style Traditional
Level or Stories One
Structure Type Brick Full
New Construction false
Schools
Elementary Schools Kershaw
Middle Schools Andrew Jackson
High Schools Andrew Jackson
Others
Acceptable Financing Cash, Conventional
Listing Terms Cash, Conventional
Special Listing Condition None
Read Less
© 2024 Listings courtesy of Canopy MLS as distributed by MLS GRID. All Rights Reserved.
Bought with Ammie Mowery • EXP Realty LLC Fort Mill
GET MORE INFORMATION





