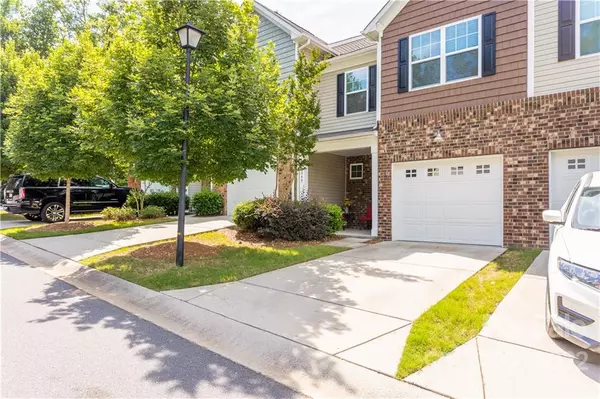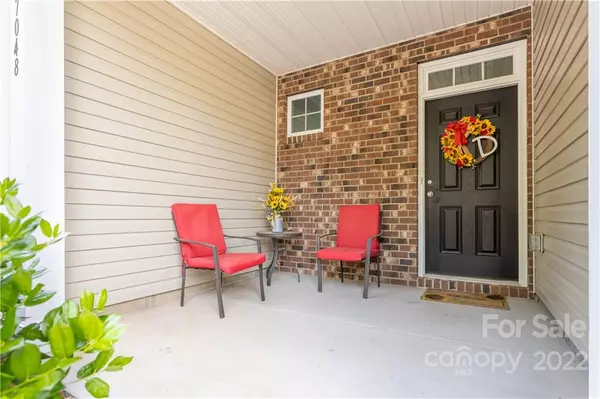For more information regarding the value of a property, please contact us for a free consultation.
7048 Woodsbay LN #86 Rock Hill, SC 29732
Want to know what your home might be worth? Contact us for a FREE valuation!

Our team is ready to help you sell your home for the highest possible price ASAP
Key Details
Sold Price $310,000
Property Type Townhouse
Sub Type Townhouse
Listing Status Sold
Purchase Type For Sale
Square Footage 1,740 sqft
Price per Sqft $178
Subdivision The Woodlands
MLS Listing ID 3869088
Sold Date 07/14/22
Bedrooms 3
Full Baths 2
Half Baths 1
Construction Status Completed
HOA Fees $198/mo
HOA Y/N 1
Abv Grd Liv Area 1,740
Year Built 2014
Property Description
Welcome to this well-maintained, brick front townhome in The Woodlands! You will enjoy the privacy and serenity this townhome offers from the front entrance with a covered, shaded front porch all the way to the covered back patio. The interior features an open concept layout with ample natural light, wood flooring throughout the main level, family room and kitchen combo including stainless steel appliances, a gas range, breakfast bar and dining area for your enjoyment. On the second level you'll find all three generous sized bedrooms with impressive closet and storage space throughout, as well as two full baths. The owner's suite features a tray ceiling and spacious bath including a tiled shower and separate garden tub for your relaxation. With the community pool nearby and additional parking in the neighborhood for guests, you'll enjoy entertaining at your new home!
Location
State SC
County York
Building/Complex Name The Woodlands
Zoning RD-I
Interior
Interior Features Attic Stairs Pulldown, Breakfast Bar, Garden Tub, Open Floorplan, Pantry, Split Bedroom, Walk-In Closet(s)
Heating Central, Natural Gas
Flooring Carpet, Hardwood
Fireplaces Type Gas, Gas Log, Living Room
Fireplace true
Appliance Dishwasher, Disposal, Electric Water Heater, Gas Cooktop, Microwave, Oven, Refrigerator
Exterior
Exterior Feature Lawn Maintenance
Garage Spaces 1.0
Community Features Outdoor Pool, Sidewalks, Street Lights
Utilities Available Cable Available
Garage true
Building
Foundation Slab
Sewer Public Sewer
Water City
Level or Stories Two
Structure Type Brick Partial, Vinyl
New Construction false
Construction Status Completed
Schools
Elementary Schools India Hook
Middle Schools Dutchman Creek
High Schools Unspecified
Others
HOA Name Cusick
Special Listing Condition None
Read Less
© 2024 Listings courtesy of Canopy MLS as distributed by MLS GRID. All Rights Reserved.
Bought with Sherry Miller Jernigan • Allen Tate Realtors - RH
GET MORE INFORMATION





