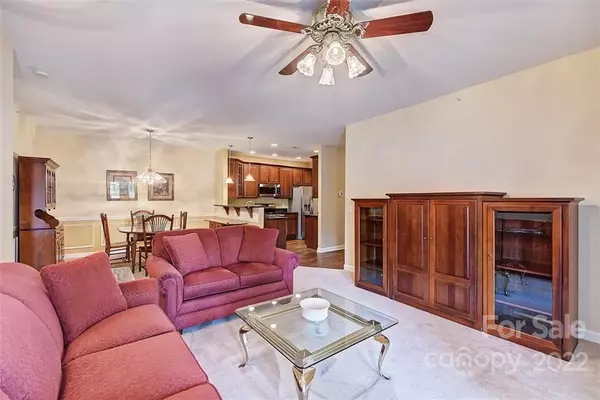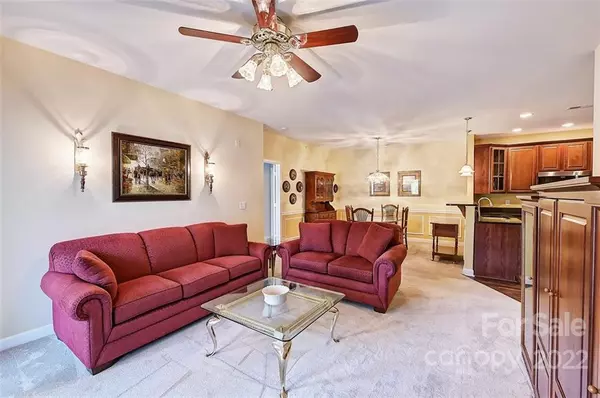For more information regarding the value of a property, please contact us for a free consultation.
9131 Mcdowell Creek CT Cornelius, NC 28031
Want to know what your home might be worth? Contact us for a FREE valuation!

Our team is ready to help you sell your home for the highest possible price ASAP
Key Details
Sold Price $260,000
Property Type Condo
Sub Type Condominium
Listing Status Sold
Purchase Type For Sale
Square Footage 1,169 sqft
Price per Sqft $222
Subdivision Alexander Chase
MLS Listing ID 3861225
Sold Date 07/01/22
Bedrooms 2
Full Baths 2
HOA Fees $184/mo
HOA Y/N 1
Abv Grd Liv Area 1,169
Year Built 2007
Property Description
This unit was a previous model home and was meticulously maintained by the original owner. First floor unit has no steps to enter the building or unit, and the assigned parking spot is close to the back entrance. Great Cornelius location with access to I-77 for an easy Charlotte commute. Take a stroll on the McDowell Creek Greenway to Birkdale with restaurants, shopping, and movies. The entrance to the greenway is just a short block from the unit. Lake Norman and Jetton Park are approx. 5 minutes away. Enjoy the oversized community pool, gazebo, and pergolas with plenty of space for picnics and barbecues.
New in 2017: Frigidaire refrigerator, stove, dishwasher, and microwave. New flooring in 2017 including luxury vinyl plank flooring in kitchen and foyer, carpet in bedroom suite and living/dining rooms. Lots of storage and cupboard space including a storage room on the back porch.
New AC 2021. Rentals are at the cap with a waiting list for new rental units. Furniture is for sale
Location
State NC
County Mecklenburg
Building/Complex Name Alexander Chase
Zoning NMX
Rooms
Main Level Bedrooms 2
Interior
Interior Features Cable Prewire, Open Floorplan, Pantry, Walk-In Closet(s)
Heating Central
Cooling Ceiling Fan(s)
Flooring Carpet, Tile, Vinyl
Appliance Dishwasher, Disposal, Electric Range, Gas Water Heater, Microwave
Exterior
Exterior Feature Lawn Maintenance
Community Features Clubhouse, Fitness Center, Outdoor Pool, Picnic Area, Recreation Area, Sidewalks
Roof Type Shingle
Building
Foundation Slab
Sewer Public Sewer
Water City
Level or Stories One
Structure Type Vinyl
New Construction false
Schools
Elementary Schools Unspecified
Middle Schools Unspecified
High Schools Unspecified
Others
HOA Name Mainstreet Management
Acceptable Financing Cash, Conventional
Listing Terms Cash, Conventional
Special Listing Condition Estate
Read Less
© 2024 Listings courtesy of Canopy MLS as distributed by MLS GRID. All Rights Reserved.
Bought with John Hagan • Carolina Realty Advisors
GET MORE INFORMATION





