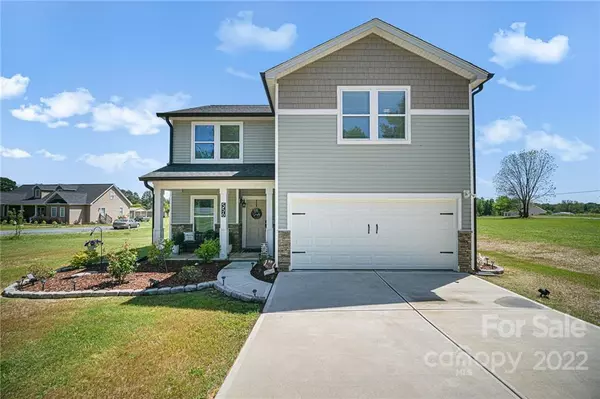For more information regarding the value of a property, please contact us for a free consultation.
556 Big Lick RD Stanfield, NC 28163
Want to know what your home might be worth? Contact us for a FREE valuation!

Our team is ready to help you sell your home for the highest possible price ASAP
Key Details
Sold Price $477,000
Property Type Single Family Home
Sub Type Single Family Residence
Listing Status Sold
Purchase Type For Sale
Square Footage 2,064 sqft
Price per Sqft $231
MLS Listing ID 3854744
Sold Date 06/10/22
Style Transitional
Bedrooms 4
Full Baths 2
Half Baths 1
Construction Status Completed
Abv Grd Liv Area 2,064
Year Built 2019
Lot Size 1.110 Acres
Acres 1.11
Property Description
Southern Living at It's Finest! Enjoy country living in this beautiful Farmhouse Chic Home, it shows like a model. On over an acre with a huge fenced backyard with a gracious size patio adorned by this impressive Gazebo, This home is staged for entertainment! Inside you will enjoy Luxury Vinyl flooring on the main level, Kitchen with granite countertops, white subway tile backsplash, 42 inch cabinetry, SS appliances, Coffee Bar and spacious pantry. An open floorplan, the Great Room overlooks the Kitchen and Foyer, large windows throughout let in lots of natural light. Office is on the main level. Quaint Dining Area with pretty glass patio doors leading outside. The gracious in size Master Suite is located upstairs with 3 other Bedrooms. Charming southern style front porch, with over an acre there is plenty of space to spread out here. 10 X 16 Storage Building. This home is a must see! Enjoy!
Location
State NC
County Stanly
Zoning RES
Interior
Interior Features Attic Stairs Pulldown, Open Floorplan, Walk-In Closet(s)
Heating Central, Heat Pump
Cooling Ceiling Fan(s)
Flooring Carpet, Vinyl
Fireplace false
Appliance Dishwasher, Disposal, Electric Cooktop, Electric Oven, Electric Water Heater, Microwave
Laundry Upper Level
Exterior
Garage Spaces 2.0
Fence Fenced
Roof Type Shingle
Street Surface Concrete
Porch Covered, Front Porch, Patio
Garage true
Building
Foundation Slab
Sewer Septic Installed
Water County Water
Architectural Style Transitional
Level or Stories Two
Structure Type Cedar Shake, Stone, Vinyl
New Construction false
Construction Status Completed
Schools
Elementary Schools Stanfield
Middle Schools West Stanly
High Schools West Stanly
Others
Acceptable Financing Cash, Conventional
Listing Terms Cash, Conventional
Special Listing Condition None
Read Less
© 2025 Listings courtesy of Canopy MLS as distributed by MLS GRID. All Rights Reserved.
Bought with Ana Canales • Paola Alban, REALTORS




