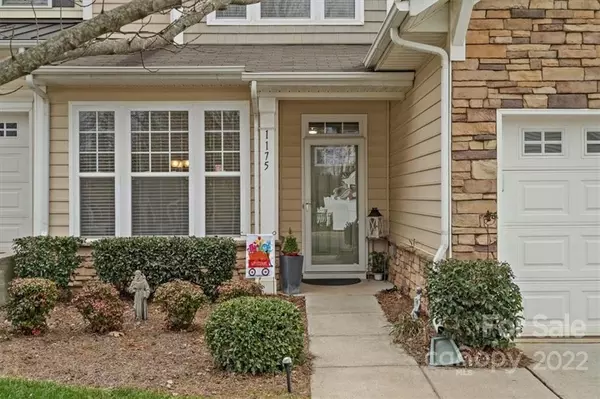For more information regarding the value of a property, please contact us for a free consultation.
1175 Crown Vista DR Indian Land, SC 29707
Want to know what your home might be worth? Contact us for a FREE valuation!

Our team is ready to help you sell your home for the highest possible price ASAP
Key Details
Sold Price $354,000
Property Type Townhouse
Sub Type Townhouse
Listing Status Sold
Purchase Type For Sale
Square Footage 2,052 sqft
Price per Sqft $172
Subdivision Cobblestone
MLS Listing ID 3857520
Sold Date 06/06/22
Style Transitional
Bedrooms 3
Full Baths 3
Half Baths 1
HOA Fees $227/mo
HOA Y/N 1
Abv Grd Liv Area 2,052
Year Built 2009
Lot Size 2,178 Sqft
Acres 0.05
Property Sub-Type Townhouse
Property Description
Amazing Townhome in Indian Land, with 3 bedrooms, 3 1/2 bathrooms. Primary Suite on the main level. Hardwood floors greet you when you enter the foyer, and continue into the formal dining room, and into kitchen and great room. Kitchen is updated with wood cabinets and granite counters, tile backsplash and stainless steel appliances. Primary bedroom on the main level with French door to patio, spa bathroom, separate tile shower and garden tub, comfort height counter tops with dual sinks, and large walk in closet. 2 story great room with wall of windows and gas fireplace, all overlooking your wooded backyard and patio space. Upstairs you will find a large loft/living room space, a 2nd primary suite with attached spa bathroom with separate tile shower, garden tub and walk in closet. The upstairs features a 3rd bedroom with attached bathroom. All with a 1 car garage in desirable Indian Land location!
Location
State SC
County Lancaster
Building/Complex Name Cobblestone
Zoning PDD
Rooms
Main Level Bedrooms 1
Interior
Interior Features Attic Other, Cable Prewire, Cathedral Ceiling(s), Open Floorplan, Pantry, Walk-In Closet(s)
Heating Central, Forced Air, Natural Gas
Cooling Ceiling Fan(s)
Flooring Carpet, Hardwood, Tile
Fireplaces Type Gas Log, Gas Vented, Great Room
Fireplace true
Appliance Dishwasher, Disposal, Electric Range, Gas Water Heater
Laundry Laundry Room, Main Level
Exterior
Exterior Feature Lawn Maintenance
Garage Spaces 1.0
Community Features Clubhouse, Outdoor Pool
Waterfront Description None
Roof Type Shingle
Street Surface Concrete, Paved
Porch Covered, Front Porch
Garage true
Building
Lot Description Wooded, Wooded
Foundation Slab
Sewer County Sewer
Water County Water
Architectural Style Transitional
Level or Stories Two
Structure Type Stone Veneer, Vinyl
New Construction false
Schools
Elementary Schools Indian Land
Middle Schools Indian Land
High Schools Indian Land
Others
Pets Allowed Conditional
HOA Name Braesael Management
Restrictions Architectural Review
Acceptable Financing Cash, Construction Perm Loan, Conventional, FHA
Listing Terms Cash, Construction Perm Loan, Conventional, FHA
Special Listing Condition None
Read Less
© 2025 Listings courtesy of Canopy MLS as distributed by MLS GRID. All Rights Reserved.
Bought with Jeff Hill • Keller Williams Ballantyne Area




