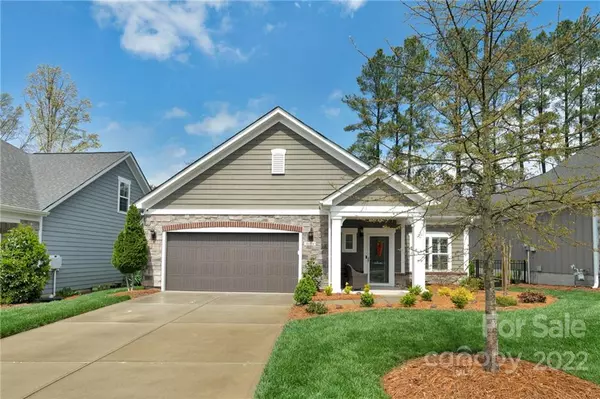For more information regarding the value of a property, please contact us for a free consultation.
16116 Lakeside Loop LN Cornelius, NC 28031
Want to know what your home might be worth? Contact us for a FREE valuation!

Our team is ready to help you sell your home for the highest possible price ASAP
Key Details
Sold Price $550,000
Property Type Single Family Home
Sub Type Single Family Residence
Listing Status Sold
Purchase Type For Sale
Square Footage 1,536 sqft
Price per Sqft $358
Subdivision The Courtyards On Lake Norman
MLS Listing ID 3850033
Sold Date 06/03/22
Style Ranch
Bedrooms 2
Full Baths 2
HOA Fees $308/mo
HOA Y/N 1
Abv Grd Liv Area 1,536
Year Built 2017
Lot Size 6,534 Sqft
Acres 0.15
Lot Dimensions 53x123x53x123
Property Description
This Beautiful highly sought after 55 plus move-in ready one level home sits on a well manicured property on a quiet street!! NO MAINTENANCE LIVING with Grass mowing, shrub trimming, fresh pine needles and irrigation included with the HOA. The Open floor plan has beautiful Hardwood Floors all throughout the home. Kitchen w/ Dining area and Laundry/Pantry. The kitchen has been completely updated w/ stainless appliances, white
cabinets, Granite countertops, gas cooktop range & more!! The Primary ensuite with tray ceiling and master
bathroom has tile and cabinets with a HUGE walk-in shower and walk-in closets. The Courtyard is great entertaining space that has a Patio, Screened in porch and magnificent landscaping. 2-
Car Garage has tons of storage with built in shelves complete this home. Tankless on-demand Water Heater.
Additional parking in the driveway. Close proximity to I-77 with short distance to shopping, entertainment and
restaurants.
Location
State NC
County Mecklenburg
Zoning r-40
Rooms
Main Level Bedrooms 2
Interior
Interior Features Cable Prewire, Kitchen Island, Open Floorplan, Pantry, Tray Ceiling(s), Walk-In Closet(s)
Heating Central, Forced Air, Natural Gas
Cooling Ceiling Fan(s)
Flooring Hardwood, Tile
Fireplaces Type Family Room, Gas Log
Appliance Dishwasher, Dryer, Gas Range, Microwave, Refrigerator, Tankless Water Heater, Washer
Exterior
Exterior Feature In-Ground Irrigation, Lawn Maintenance
Garage Spaces 2.0
Fence Fenced
Community Features Fifty Five and Older, Clubhouse, Outdoor Pool, Walking Trails
Utilities Available Cable Available
Roof Type Shingle
Garage true
Building
Lot Description Cleared, Level
Foundation Slab
Sewer Public Sewer
Water City
Architectural Style Ranch
Level or Stories One
Structure Type Hardboard Siding, Stone
New Construction false
Schools
Elementary Schools Unspecified
Middle Schools Unspecified
High Schools Unspecified
Others
HOA Name CSI Community Management
Senior Community true
Restrictions Architectural Review
Acceptable Financing Cash, Conventional, FHA, USDA Loan, VA Loan
Listing Terms Cash, Conventional, FHA, USDA Loan, VA Loan
Special Listing Condition None
Read Less
© 2024 Listings courtesy of Canopy MLS as distributed by MLS GRID. All Rights Reserved.
Bought with Wendy Gorman • EXP Realty LLC Mooresville
GET MORE INFORMATION





